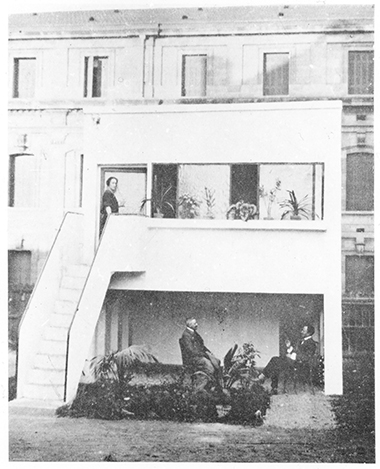Maison du Tonkin
Bordeaux, France, 1924
« The Vaucresson villa is finished. The Ozenfant house is making progress. We start Albert and La Roche in ten or fifteen days. After Marcel, Lipchitz and another one. And more announced. For example, an industrialist from Bordeaux who has just read the Corbu book and wants workers' houses. »
« TWe managed in Bordeaux, thanks to an American machine, the “cement gun”, at unbeatable costs: thirteen thousand francs for fine workers' houses. »

Commission
At the Salon d’Automne in 1923, Le Corbusier and Pierre Jeanneret presented a project for houses that both complied with the loi Ribot and followed on from Dom-Ino principles. In the following year, these were to serve as models for a commission from the industrialist Henry Frugès, who wanted a house of this type in his “Tonkin” property in Bordeaux.
Project
The house was built on two stories, deeper than wide, and on two spans, each 4.76 m long. There was an open ground floor, accommodating a store cupboard and a shed, while the upper floor was reserved for the lived-in rooms. These included two bedrooms, a living room and dining room, a space for the kitchen and a small bathroom with toilet facility.
Subsequent History
The house was to serve as an experimental model for the “Maisons de Lège” at Cap Ferret, but also for the Cité Frugès in Pessac. Erected in rue Jean-Descas in Bordeaux, near the Quai Sainte-Croix and the Henry Frugès factory, the “Maison du Tonkin” was demolished in 1975.