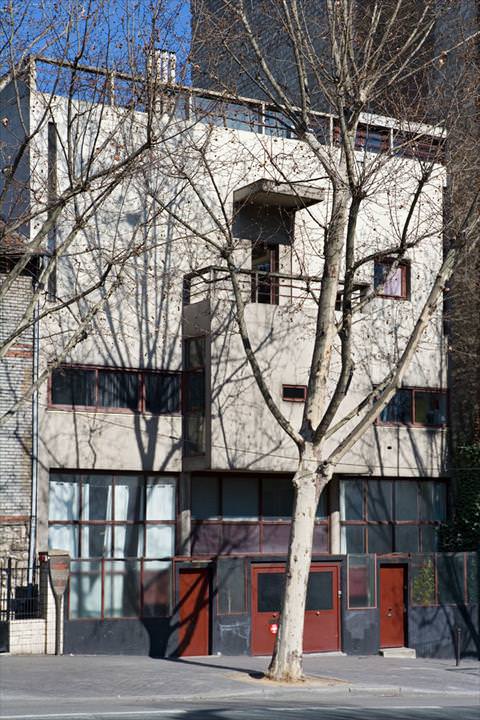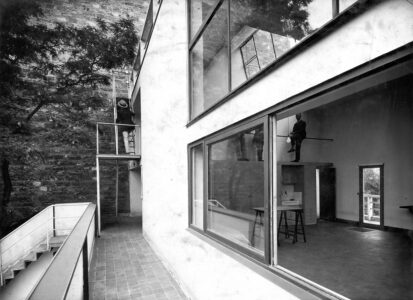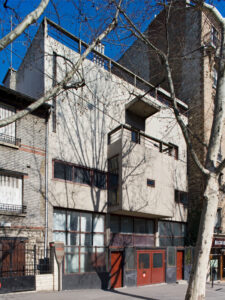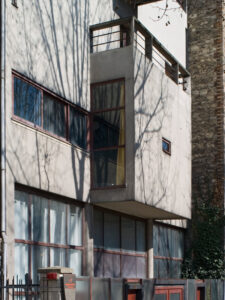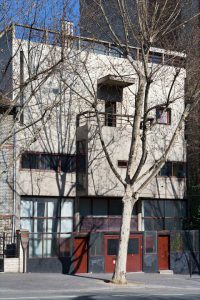Maison Planeix
Paris, France, 1924-1929
« We have worked on this commission with the greatest care and we delivered the site plans only when it seemed to us, not only that the solution reached was in accordance with your needs, but also that an agreement on the cost estimate could no longer be postponed. We know only too well from experience that questions like this need to be made clear before work begins and that, although the decision is one that often involves financial sacrifice, in the end this is not something one regrets. »
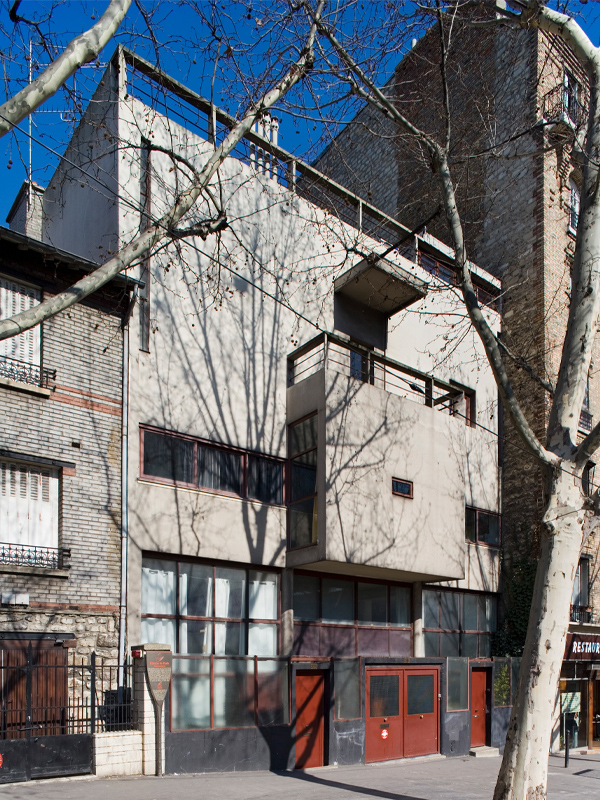
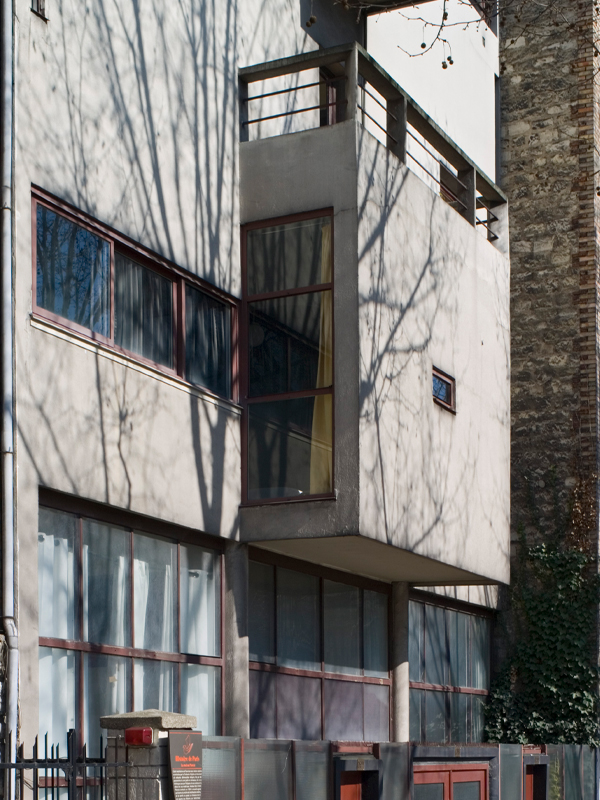
Commission
Antonin Planeix (1895-1949), a “sculptor” of funerary monuments and an amateur painter, wished to build a modern house on land he had bought in Paris. Wedged in between Boulevard Masséna and a railway embankment, the terrain presented numerous constraints. In 1924, he contacted Le Corbusier after visiting the Pavillon de L’Esprit Nouveau. Le Corbusier rapidly drew up the first plans in late 1925.
Delays were caused by Le Corbusier’s many absences, his client’s constant hesitations, desire for the house to be flexible and requests for adjustments. To these difficulties were added financial problems.
Project
Antonin Planeix took an active part in advancing the project, particularly with a view to converting the originally planned garage into business premises. In the end he changed his mind, keeping the garage at the centre of the ground floor. He could then put out for rent the studio-apartments on either side (with the studios and bedrooms on the mezzanine floor).
The owner’s apartment is on the first floor, accessible from the rear facade by an outside staircase. It consists of an entrance, a dining room, two bedrooms facing the street, a bathroom and a kitchen. The dining room is connected to a footbridge leading directly into the garden. A large workshop, completed by a mezzanine floor and occupying the second floor on two levels, opens onto a large balcony overlooking the garden. The roof terrace is fitted with sawtooth skylights to allow natural light to illuminate the workshop.
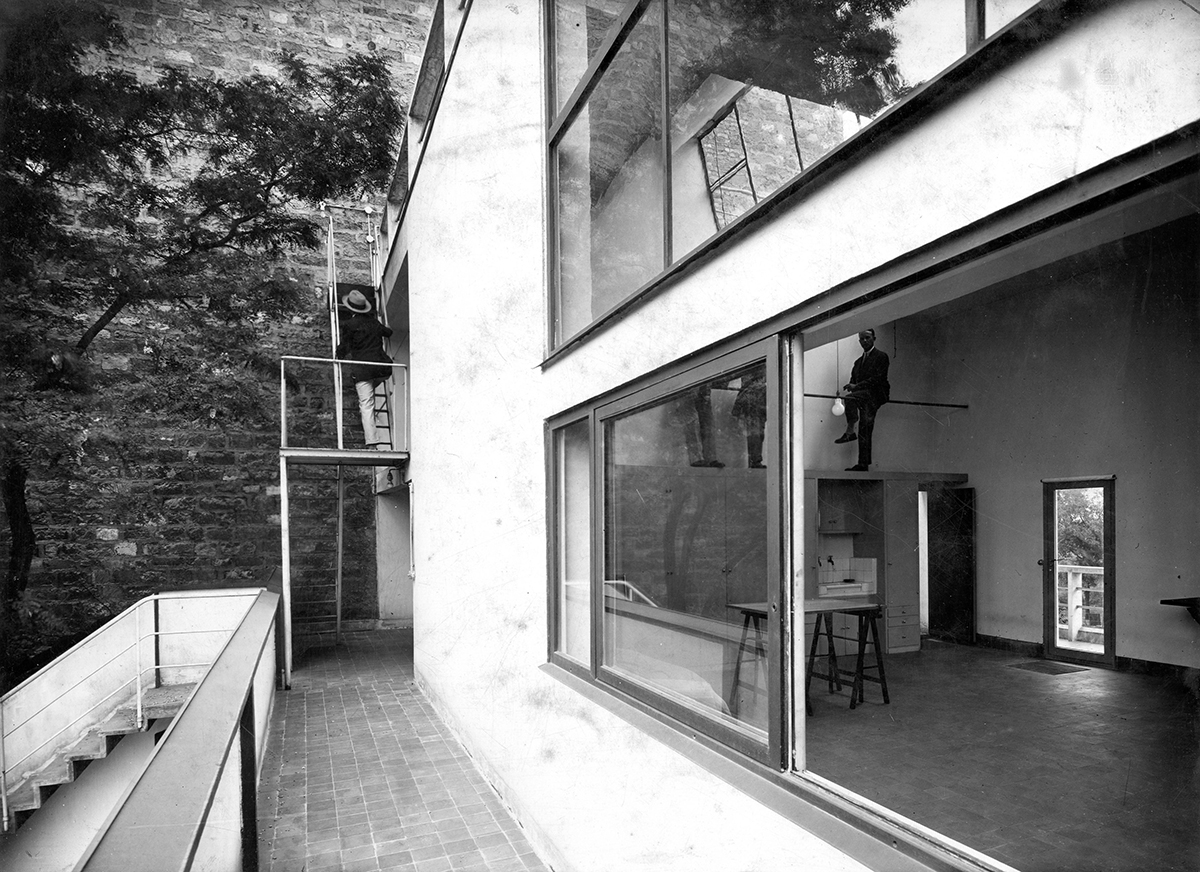
Subsequent History
The house remained in the Planeix family until 2013.
The facades were restored in 2012 and this led to the discovery of the original colour of the coatings.
The facades and roofs were given French Historical Monument status by a decree of 16th August, 1976.
