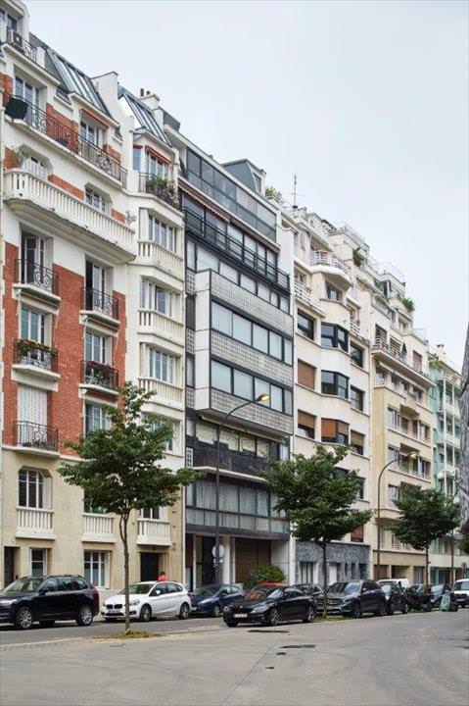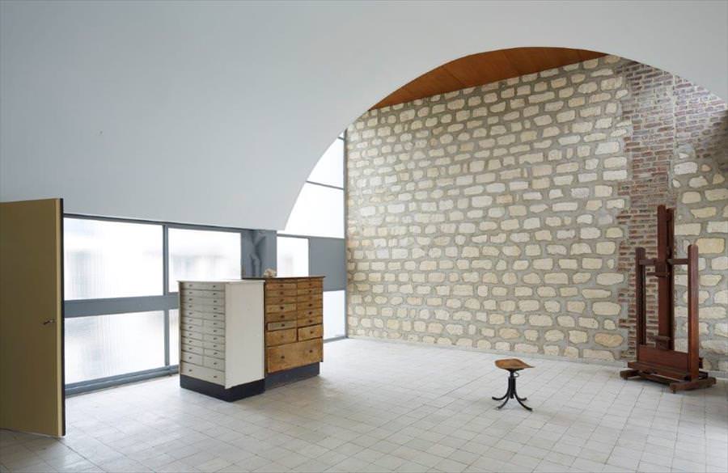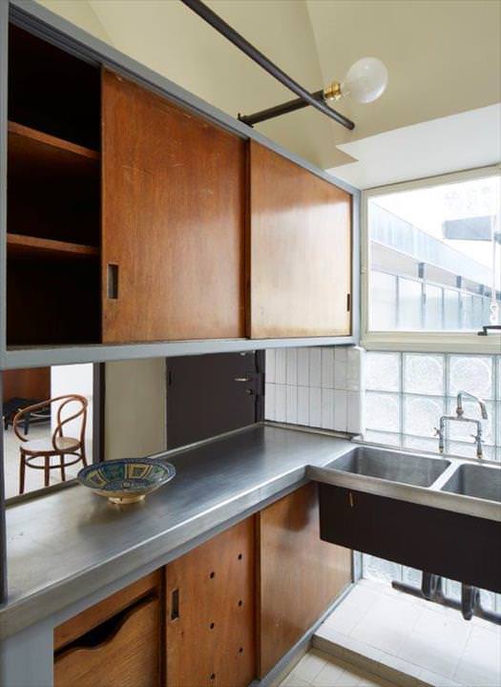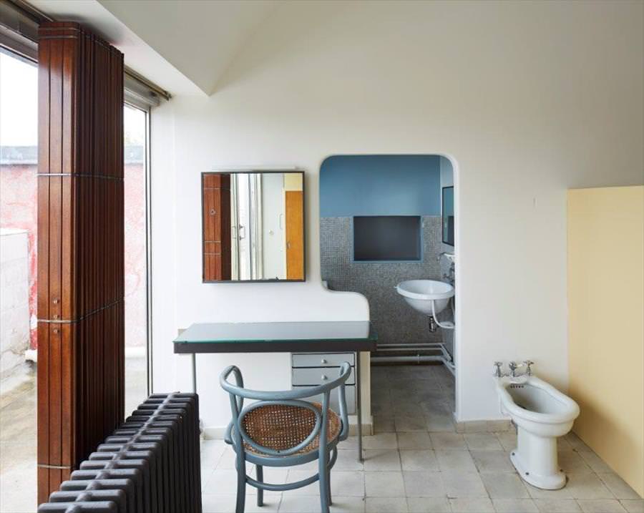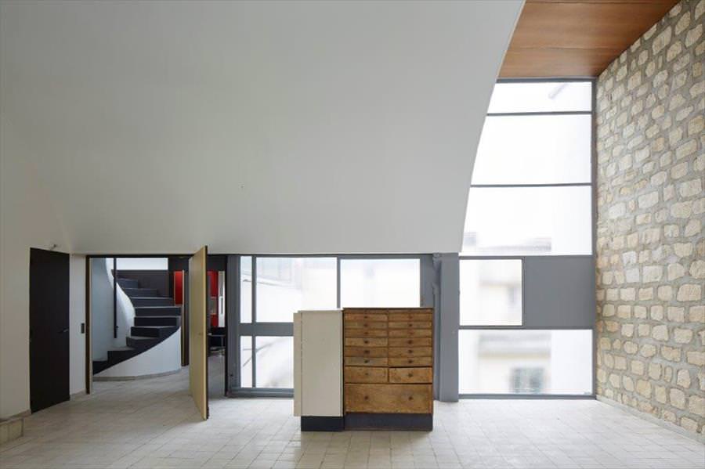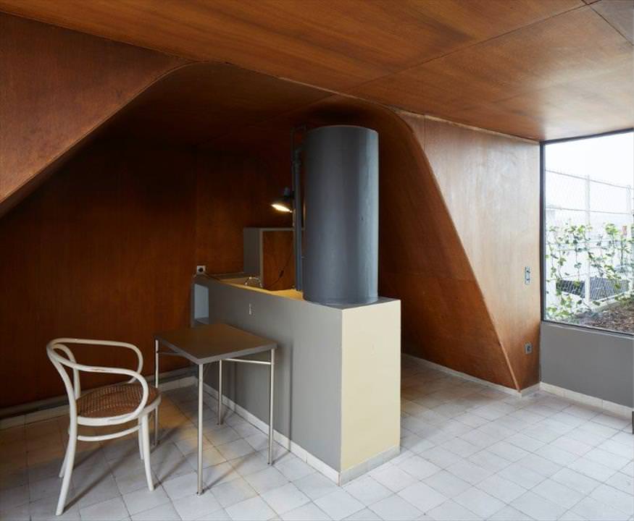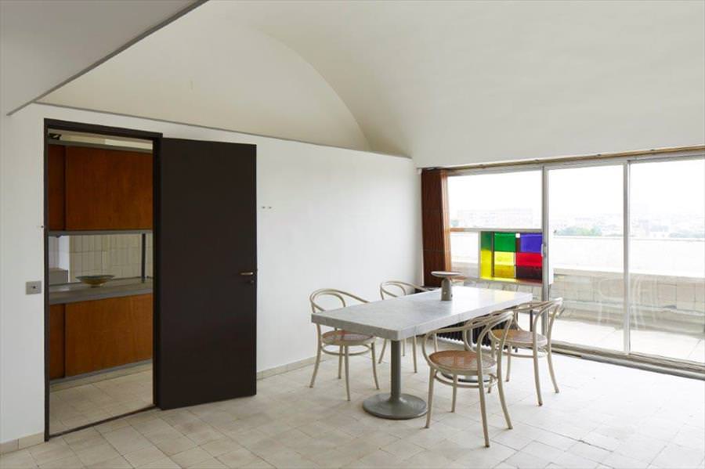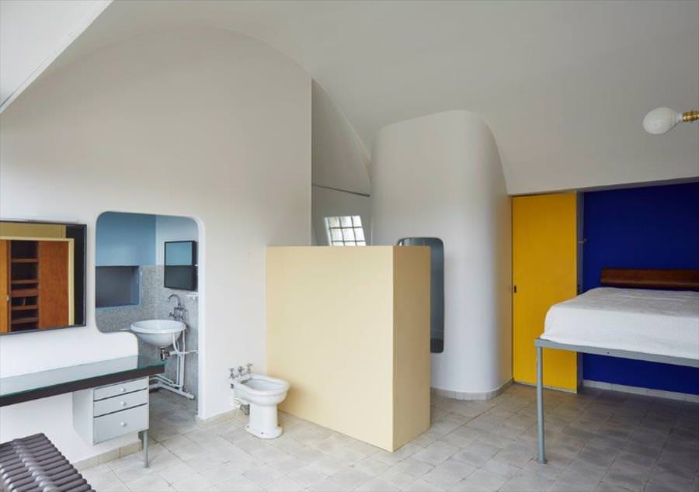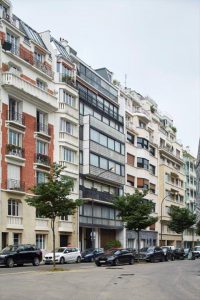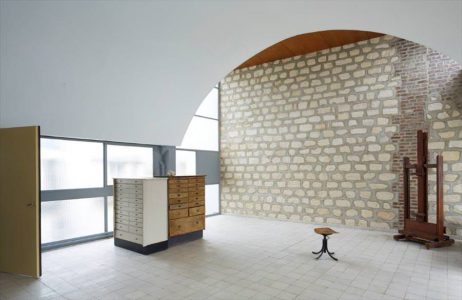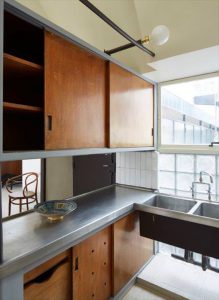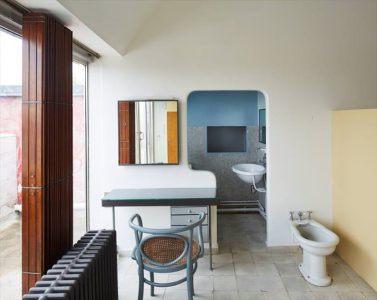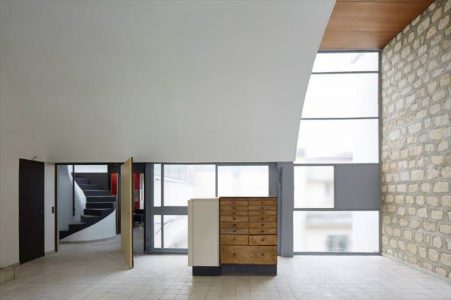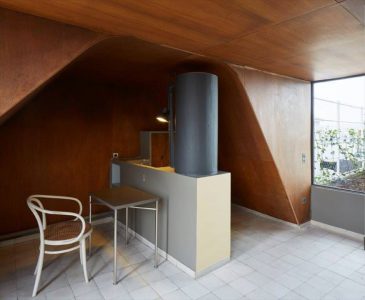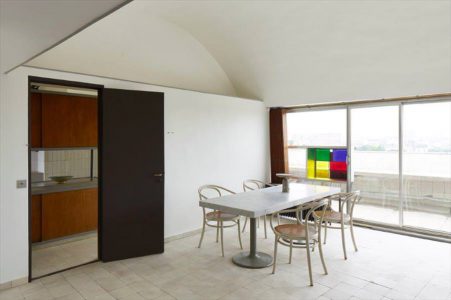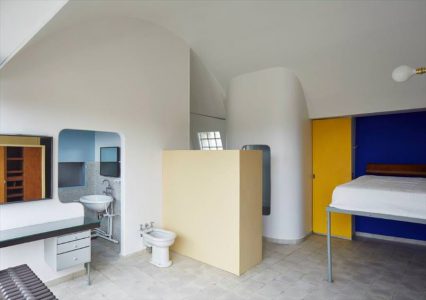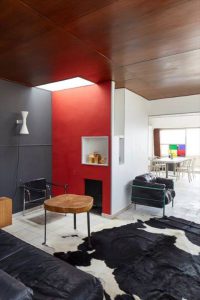Immeuble locatif à la porte Molitor
Paris, France, 1931 - 1934
“To go and live in my own architecture was a perilous step for me. In fact, it's magnificent. Thanks to a few architectural ploys, the view is fllled with greenery and there's no notion of being perched on the seventh and eighth floors. So no dizzy spells.”
Commission
Designed and built for the Société Immobilière de Paris-Parc des Princes by Le Corbusier and Pierre Jeanneret between 1931 and 1934, the block of flats at Porte Molitor was right on the dividing line between the 16th arrondissement of Paris (24 rue Nungesser et Coli) and the town of Boulogne-Billancourt (23 rue de Tourelle). The plot chosen was a “through-block” (dual-aspect) west-east orientated site, measuring 26 m by 13 m.
The project was in line with Radiant City principles; catering to both individual and collective needs, it stood near a park, the Bois de Boulogne, and close to numerous sports facilities, including the Molitor Swimming Pool and the Jean-Bouin Stadium.
An unobstructed outlook allowed the architects to build fully glazed facades, in particular through the use of Nevada glass bricks representing a new experimental stage for Le Corbusier (Immeuble Clarté in Geneva, Salvation Army Hostel, etc.).
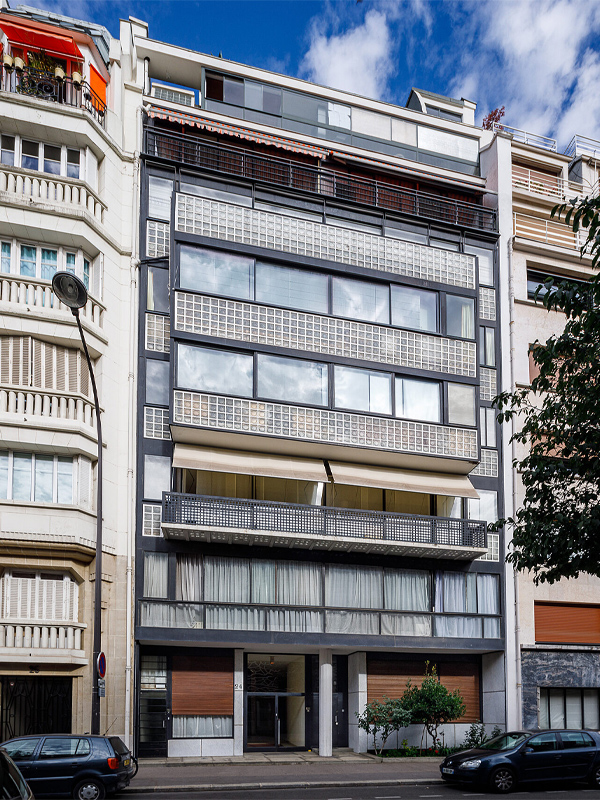
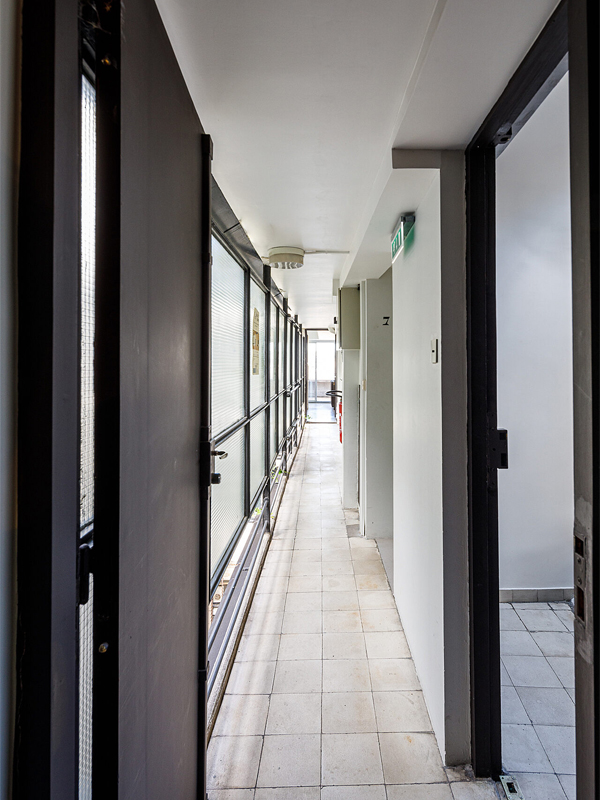
Project
The Molitor building implements the “five points of modern architecture”. It consists of a reinforced concrete structure which can be seen in the line of columns rising from the ground floor to 6th floor.
The main facade is patterned using various Saint Gobain glass products, glass bricks (or reinforced glass where the aprons are concerned), and by the addition of balconies (2nd, 5th and 6th floors) and bow windows (3rd, 4th floors). Clear glass, however, is used in the sliding or hinged window sashes.
The façade on the Boulogne side provides access to the garages via a ramp. Also on this facade are the windows of the servants’ rooms, moved there by Le Corbusier in a reversal of the Haussmann layout. The architect thus chose to install the servants’ rooms on the ground floor, while laying out his personal flat on the upper floors of the building.
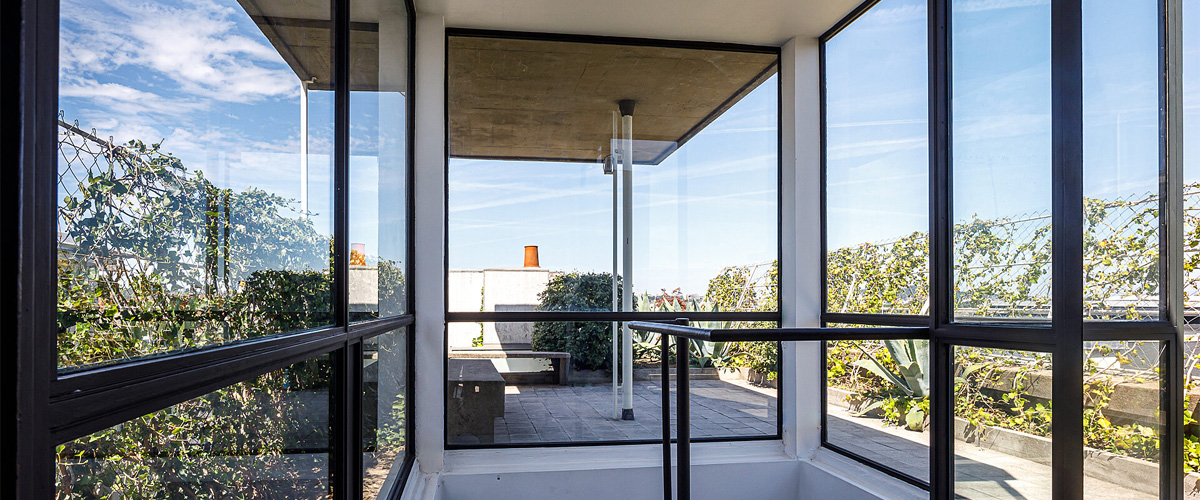
Le Corbusier's Apartment
Le Corbusier moved into his new flat on the 7th and 8th floors in 1934, continuing to live there up to his death in 1965.
The two-level “maisonette” served both as his home and his workplace. The east side of the apartment was occupied by his studio – facing the party wall of exposed rubble stone – where Le Corbusier painted in the morning, and by his office. To the west, on the Boulogne side, he laid out his flat: living room, kitchen, bedroom fitted with a toilet, bathroom with a hip bath, shower and wash-hand basin. The 8th floor contained a guest bedroom and gave access to the roof terrace. This, together with two arches, formed the roof of the building – thus allowing Le Corbusier to comply with the regulatory template operative in Paris.
Le Corbusier’s apartment was accessible by a service lift, the other apartments up to the 6th floor being served by the regular passenger lift.
Subsequent History
Work on the building was undertaken on several occasions in Le Corbusier’s lifetime. It was partially restored after the war, around 1948, with the rusted sashes being replaced by wooden ones. Between 1957 and 1962, in the course of work required by the facades, carried out under the architect’s supervision, metal sashes were reinstalled.
On January 31, 1972, Le Corbusier’s studio-apartment was registered as a historic monument. The building itself, partially inscribed in 1972, was wholly registered on June 9, 2017, apart from the interiors of the private apartments. In 2011, it received the “Maison des Illustres” quality label from the French Ministry of Culture and, on July 17, 2016, along with sixteen other buildings or sites by Le Corbusier, the building was inscribed on the World Heritage List.
The studio-apartment underwent major restoration work between 2014 and 2018. Permanent registration of the movable objects in the studio-apartment is at present in progress. The project for protection includes 17 movable objects (the fixed furniture having already been registered, together with the apartment, in 1972) and 17 objects designed by Le Corbusier, or chosen for his apartment, during his lifetime.
Restoration of the main facade of N° 24 rue Nungesser et Coli is under way. Work will continue with the facade on the Boulogne side and the interior courtyards and will end with the entrance hall. This project provides for the conservation and restoration of the metal sashes installed during the work carried out under Le Corbusier’s supervision between 1957 and 1962.
