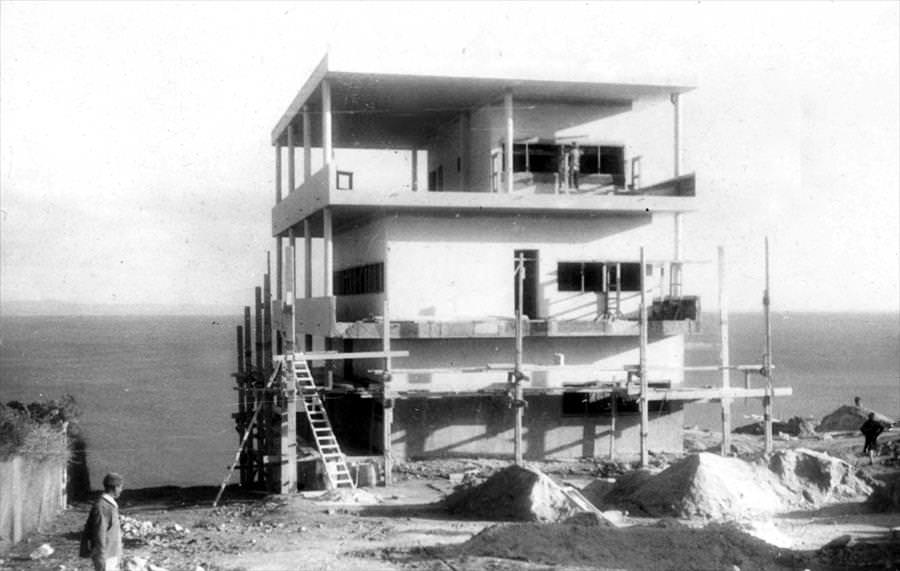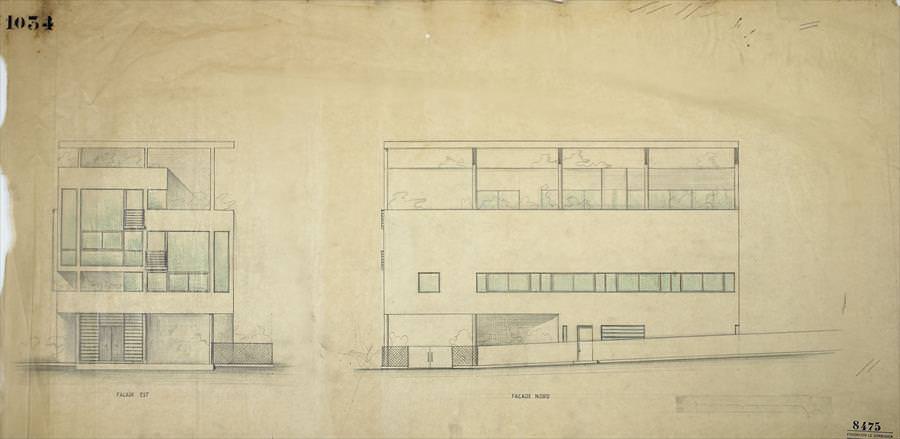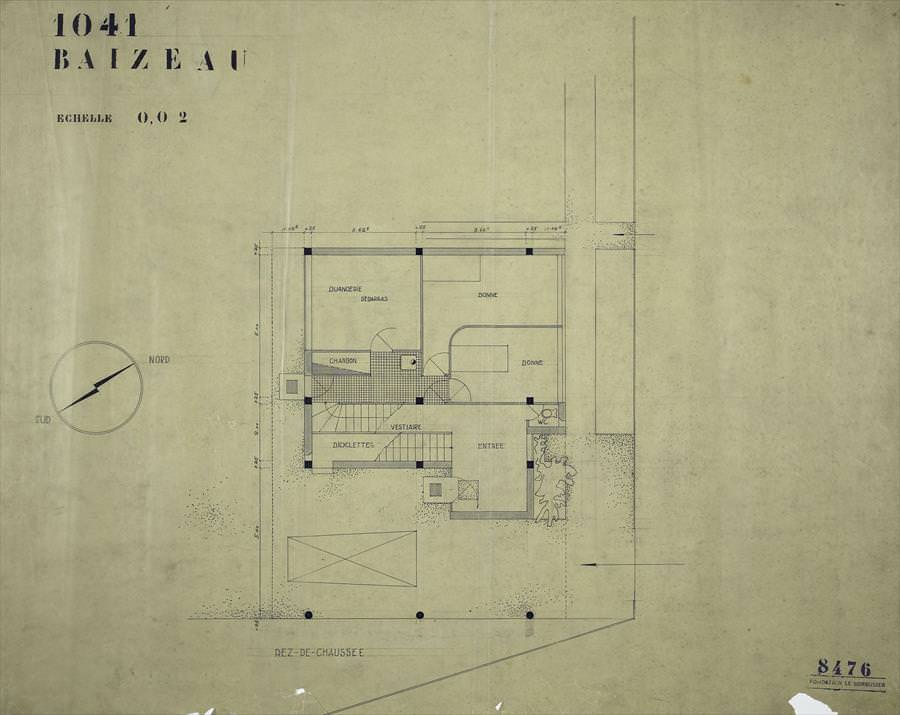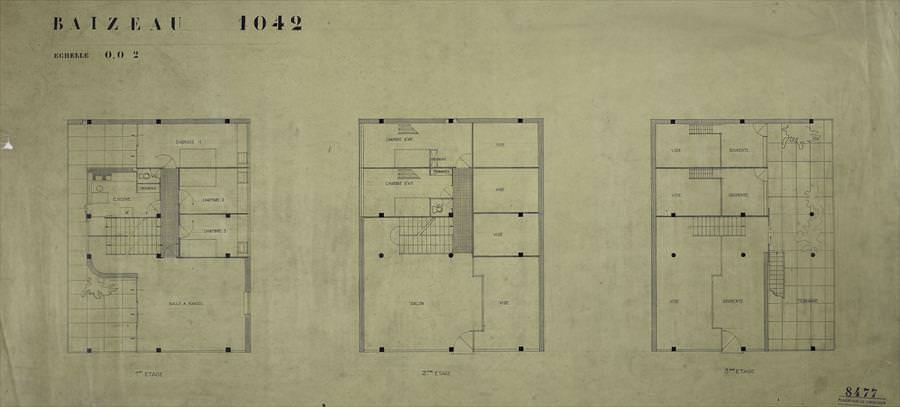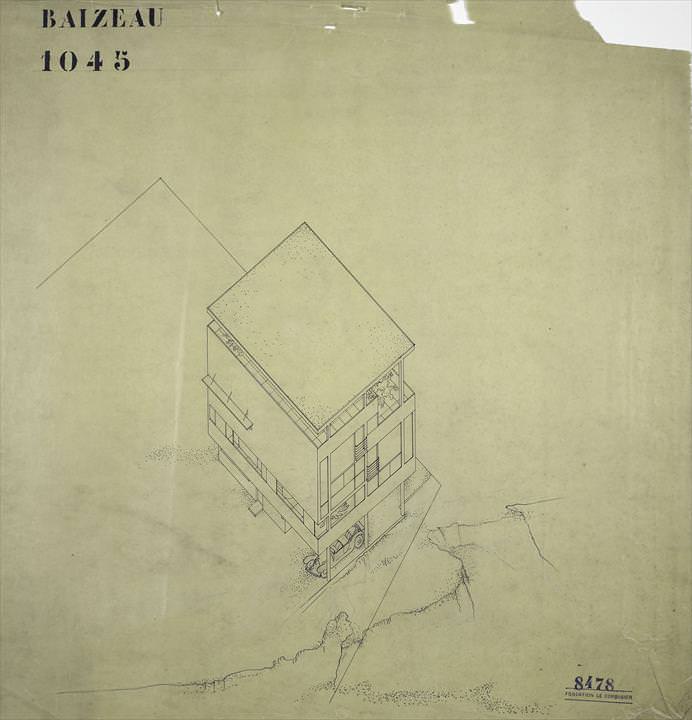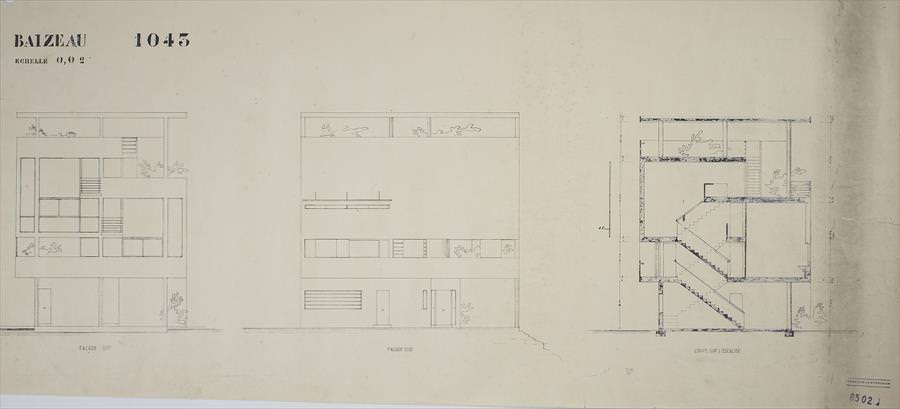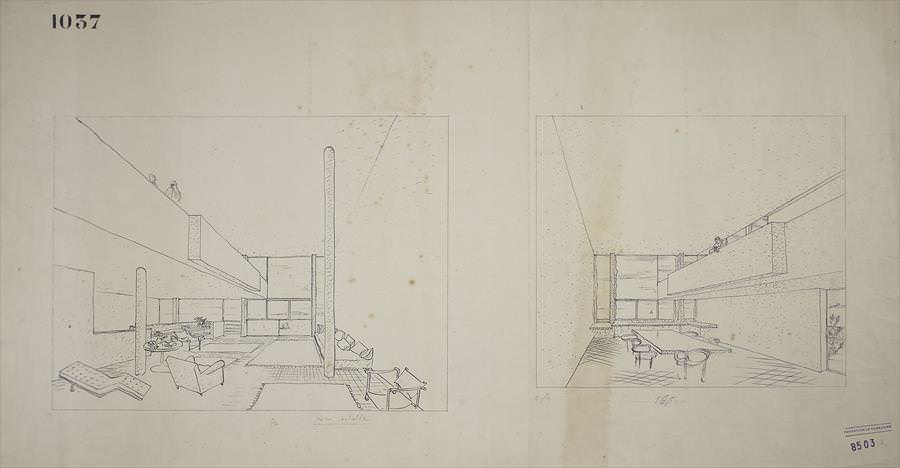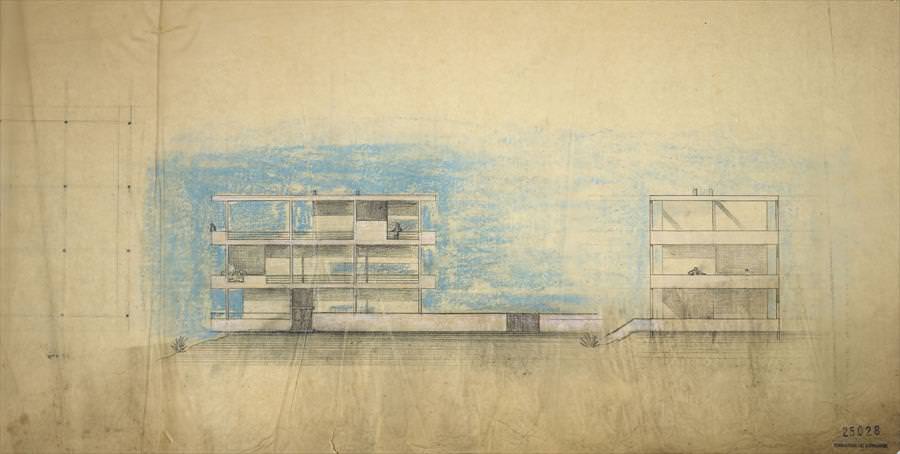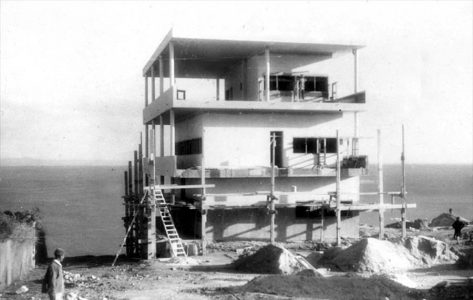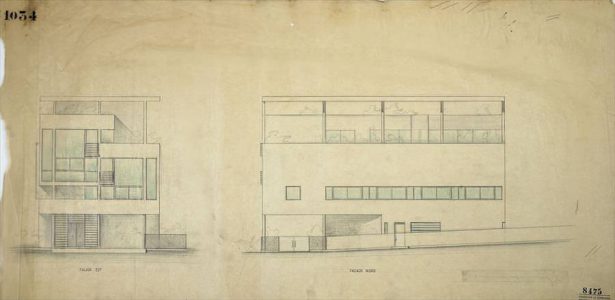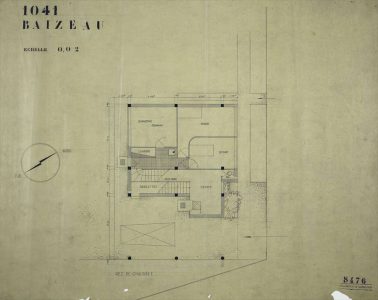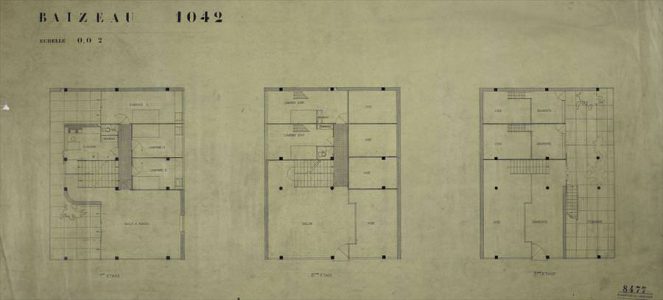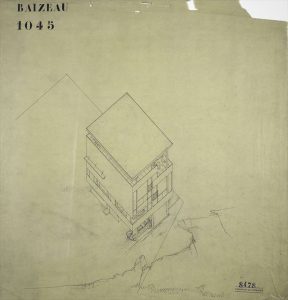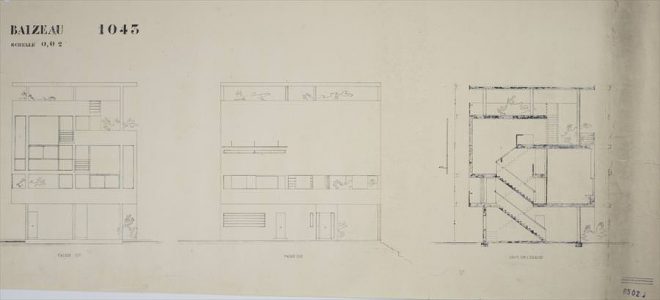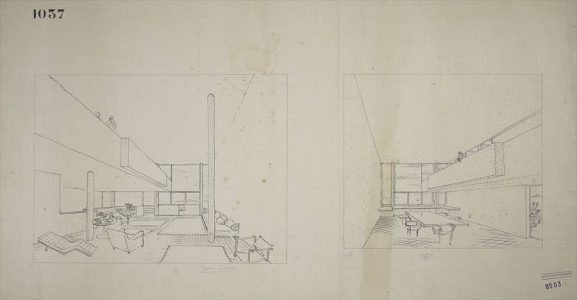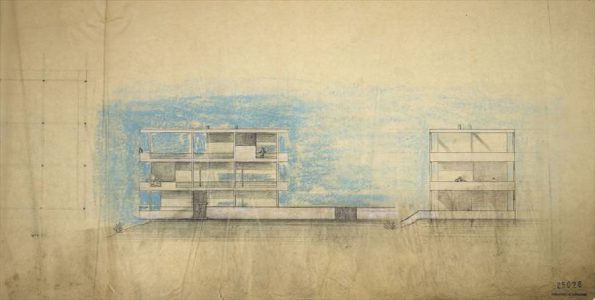Villa Baizeau
Carthage, Tunisie, 1928
"The challenge was to shield oneself from the light and to ensure constant ventilation within the house"
La commande
Facing the sea on the Sainte-Monique hill in Carthage, this holiday villa was commissioned by Lucien Baizeau, a public works contractor (Schwich & Baizeau), based in Tunis. Having a fairly precise idea of what he wanted, Lucien Baizeau sent Le Corbusier a detailed contract, with photos of the terrain and plans to facilitate design work. He wanted a modern house adapted to the Mediterranean climate and insisted on the need for protection against the sun and hot winds.
Built between 1928 and 1930, the villa was the only architectural project designed by Le Corbusier in Africa.
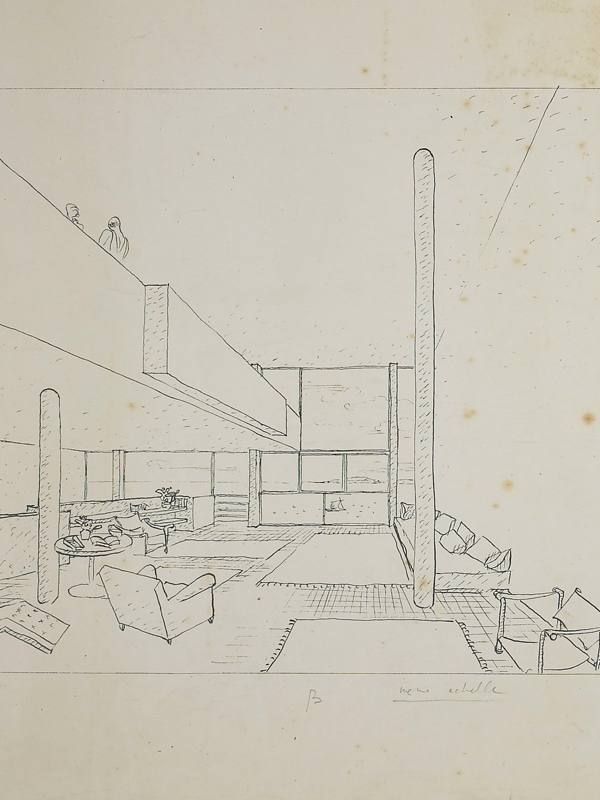
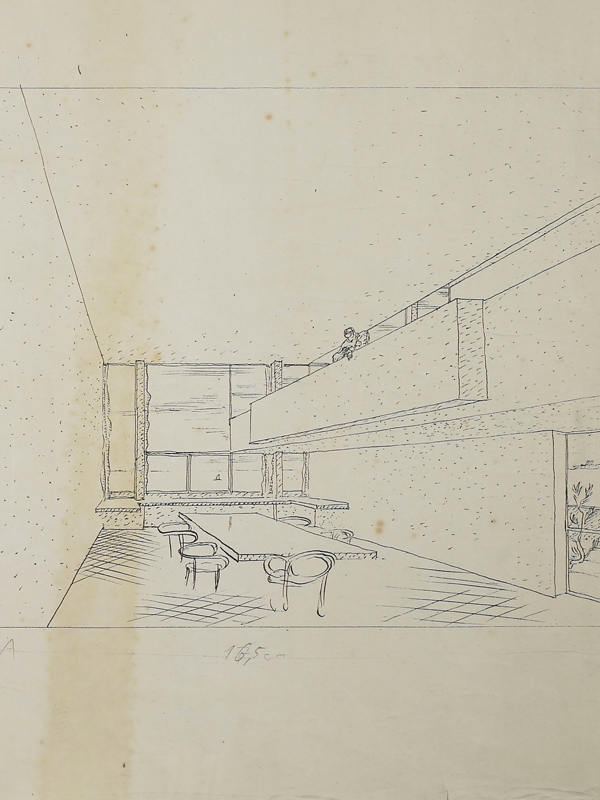
Le projet
Without travelling to the site, Le Corbusier proposed four plans, successsively rejected as showing little respect for Baizeau’s recommendations.
The villa, designed on the lines of the “Maison Dom-ino” and the “Five Points of a New Architecture”, displays an open-plan layout and free facades, to which are added a series of terrace overhangs installed on the three faces of the house to provide protection from the sun. The principle of terrace overhangs, proposed by Baizeau, would later be developed by Le Corbusier, notably in Villa Shodhan in India. The house has blind walls on the side of the access road and, on the Mediterranean side, open terraces with railings reminiscent of the deck of an ocean liner. Le Corbusier also planned a natural ventilation system: “The rooms communicate with each other all the way up from the ground floor to the roof, thus creating a continuous circulation of air.” (Le Corbusier, Oeuvre complète, volume 1, 1910-1929)
Construction began in 1929 using Baizeau’s “Tunisoise Industrielle” plans, until those of “Baizeau 2” were available. It was completed in 1930, the plan having been somewhat modified due to the nature of the terrain. The colours used inside and outside the villa come from Le Corbusier’s Purist palette (blue, light gray, burnt umber, pink, green, medium gray).
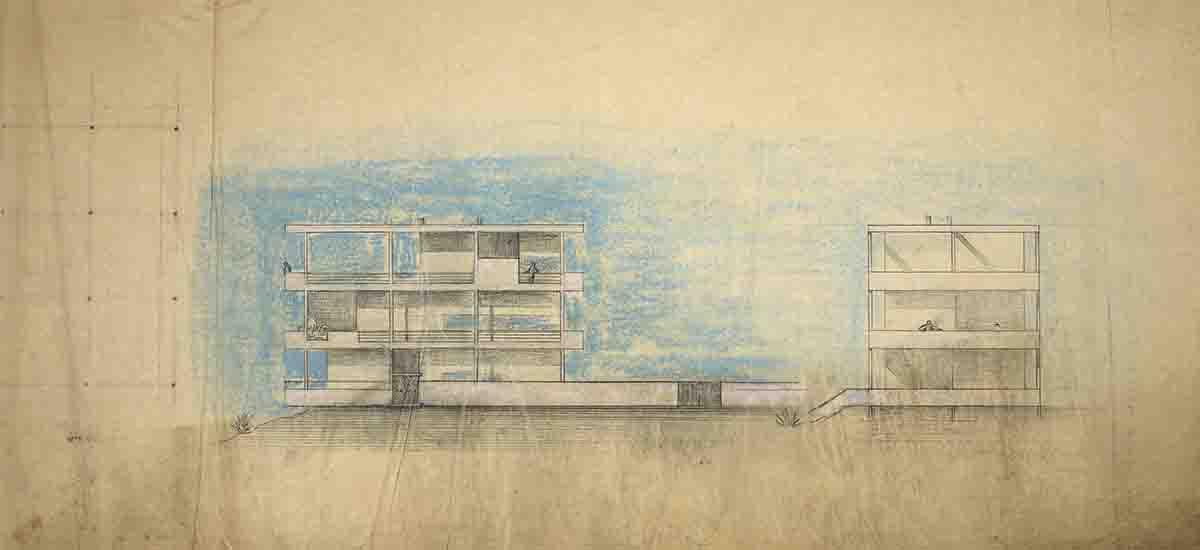
Le devenir de la villa
Following the death of Lucien’s second son Jacques, enlisted in the French Free Forces, his wife Madeleine Baizeau moved into the villa with her six children in 1947.
In 1961, the Baizeau family left the house permanently when it was nationalized and became part of the grounds of the Presidential Palace in Carthage.
It now houses Tunisian General Intelligence Archives and is no longer accessible.
