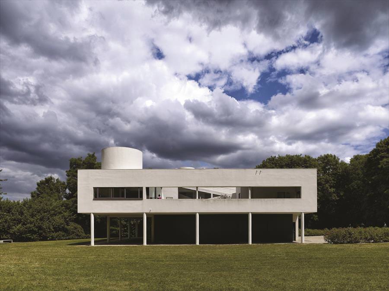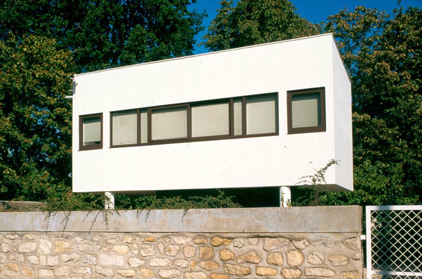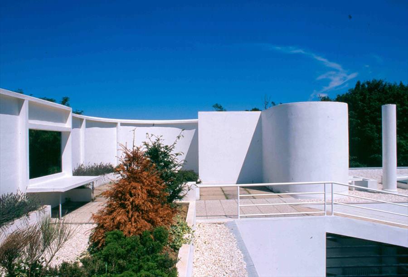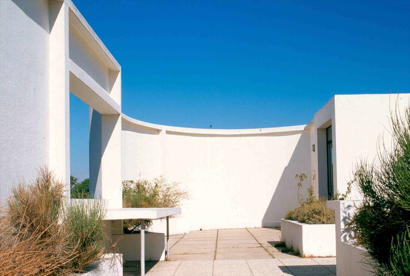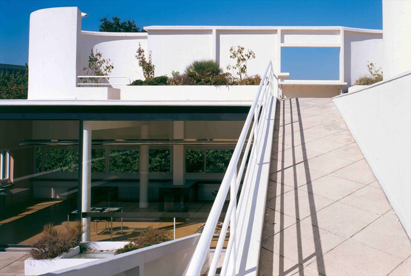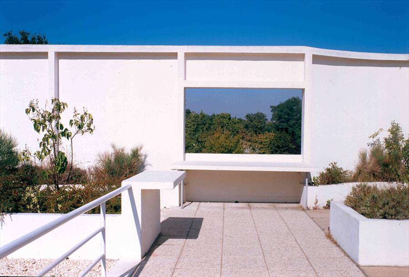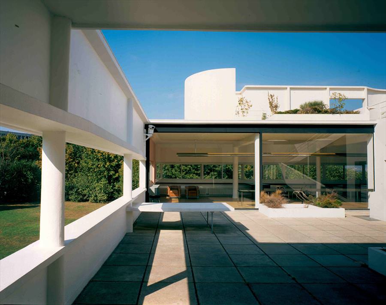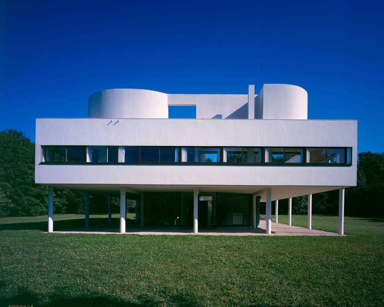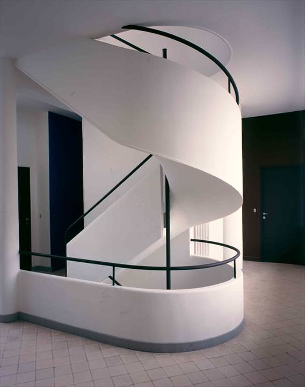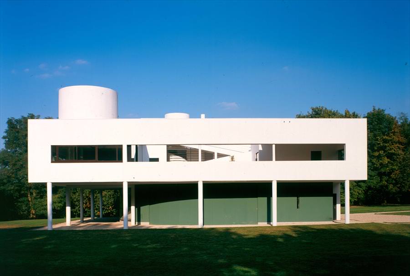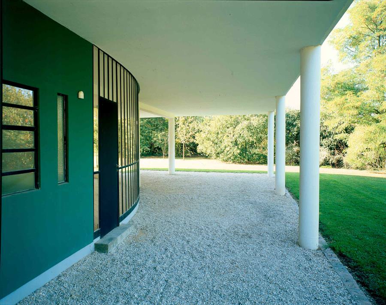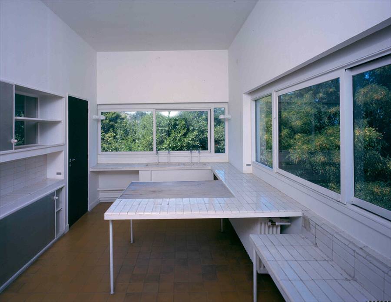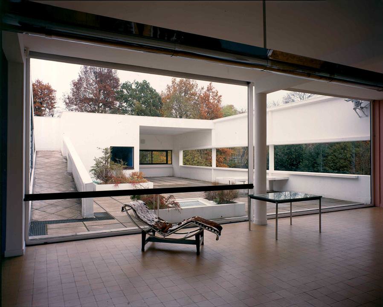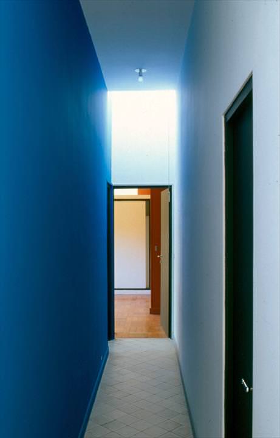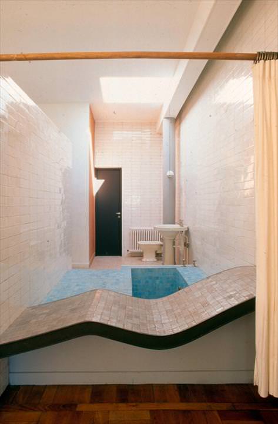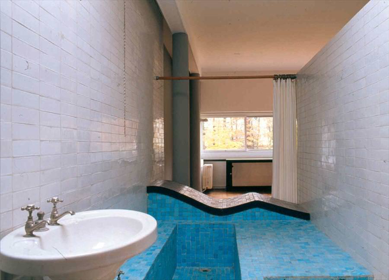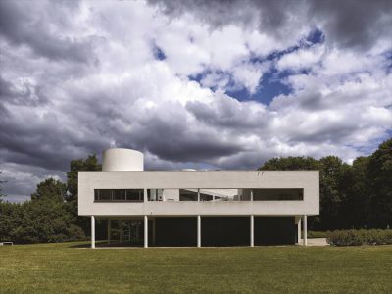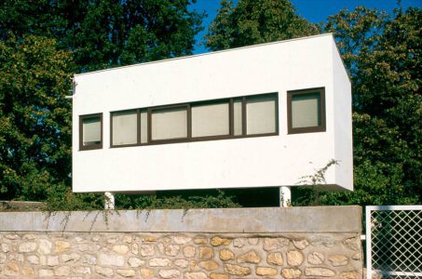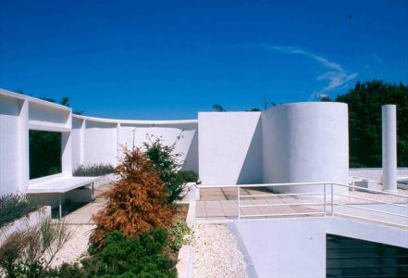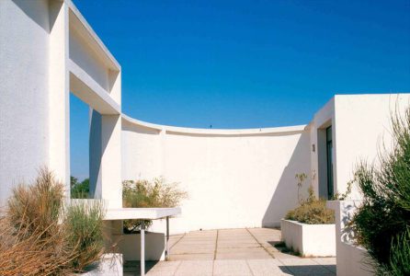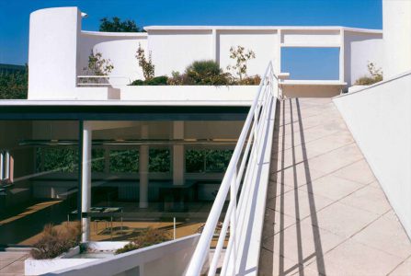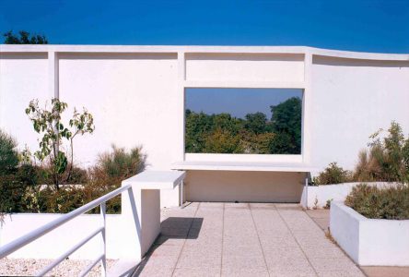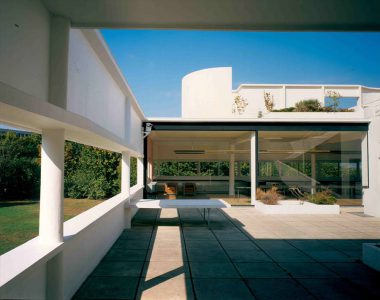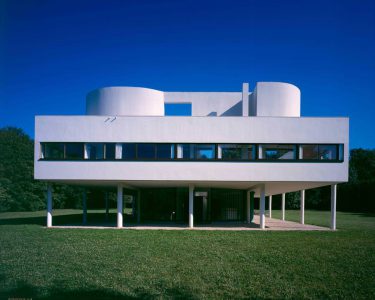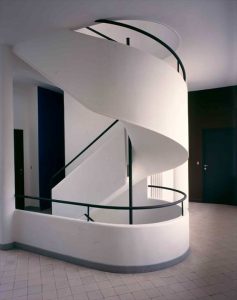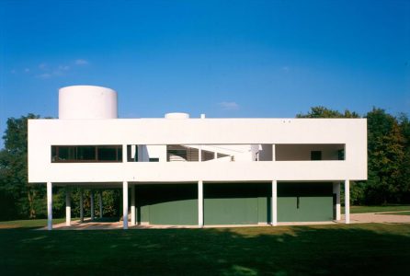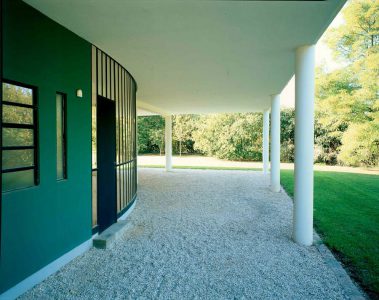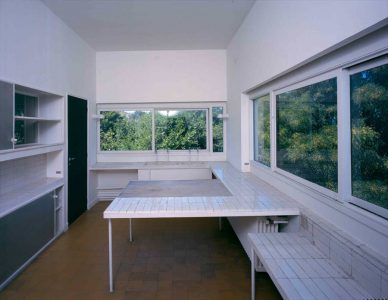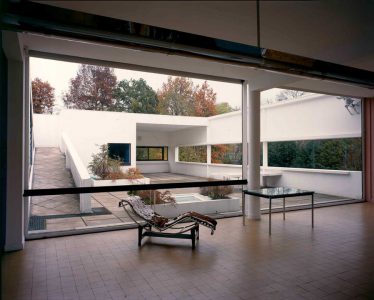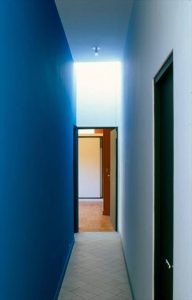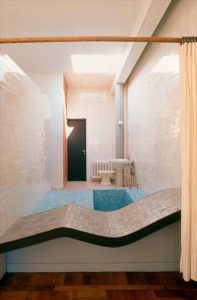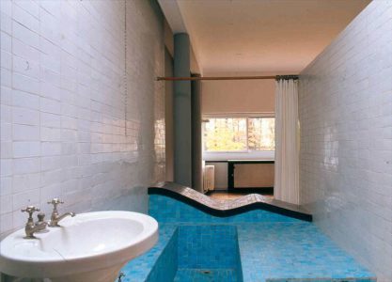Villa Savoye and Gardener's Lodge
Poissy, France, 1928
« The view is beautiful, the grass is beautiful, the forest too; we will touch these as little as possible. The house will alight on the grass like an object, without disturbing anything ».
Commission
Villa Savoye was a veritable manifesto, the last of the Purist houses, and it remains the one that best illustrates the “five points of modern architecture”.
Under the spell of the house built by Le Corbusier for the Church family in Ville-d’Avray, Pierre and Eugénie Savoye commissioned a contemporary weekend home for their spacious seventeen acre site along the Seine at Poissy, on the Beau Regard heights. Devoid of “preconceived ideas” and with a substantial budget, the Savoye couple offered the architect the chance to implement many of his architectural theories of the 1920s.
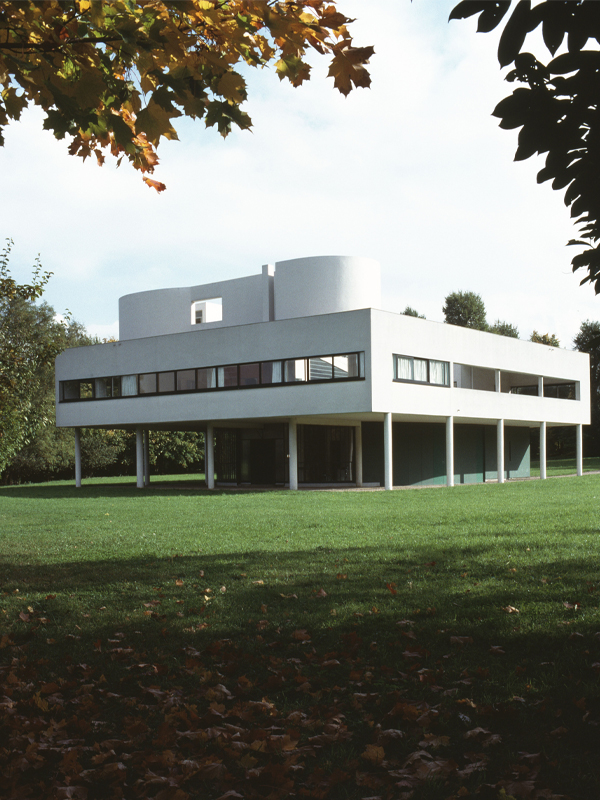
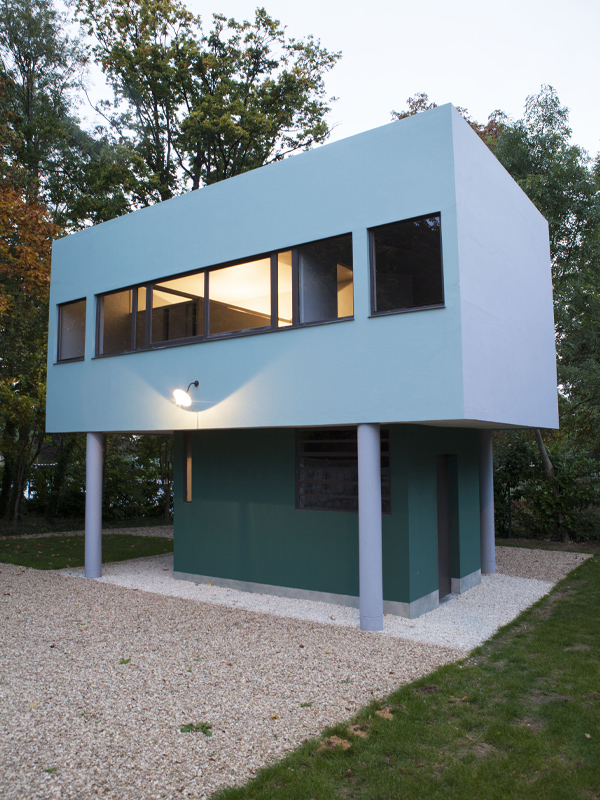
Project
The “Dom-Ino” post-slab structure did away with the load-bearing walls of traditional architecture, thus freeing the horizontal layout and the facades and leaving the way open for long strip windows.
As at Maison La Roche, the pilotis freed the ground space, giving the building an air of weightlessness. The ground floor could thus be curved in shape, facilitating the turning radius of the Savoye family’s motor car: “the car goes in under the pilotis, skirts around the servant’s quarters, arrives at the door to the entrance-hall in the centre, enters the garage or continues on its way back: that is the basic feature.”
After three unsuccessful proposals, Le Corbusier reworked his initial project. The terrace was now reduced to a solarium overlooking this delicate white box. By November 1928, the tracings in the studio at 35 rue de Sèvres had given the “box in the air” its final shape.
On 29 April, 1929 the architect, at last satisfied with the project, confided to his mother, “The house in Poissy has become a little miracle. It’s a creation.” Building continued and the house was finally delivered in the summer of 1931.
The interiors were seen by Le Corbusier as “rooms we live in” and he conceived the kitchen, for example, in much the same way as the living room. As with his other creations of the 1920s, he made use of architectural polychromy.
As in other programmes, the architect designed the villa as an “architectural promenade”, organizing movement so that spaces, viewpoints and “frames” unfold as one advances, constantly shifting and giving new views of both interior and exterior. Two-way movement is facilitated by a ramp positioned in the centre of the building and a staircase.
Bathed in light, the villa fits perfectly into its wooded park, which includes an orchard and a kitchen garden. While the Savoyes did not make Poissy their main residence, they did plan a house for their full-time gardener at the entrance to the park.
The Gardener’s Lodge is the archetype of the minimum dwelling proposed by Le Corbusier and Pierre Jeanneret at the second CIAM congress in Frankfurt in 1929. It presents the same formal principles as the Villa Savoye, thus illustrating the desire for architecture that is both universal and without social distinction.
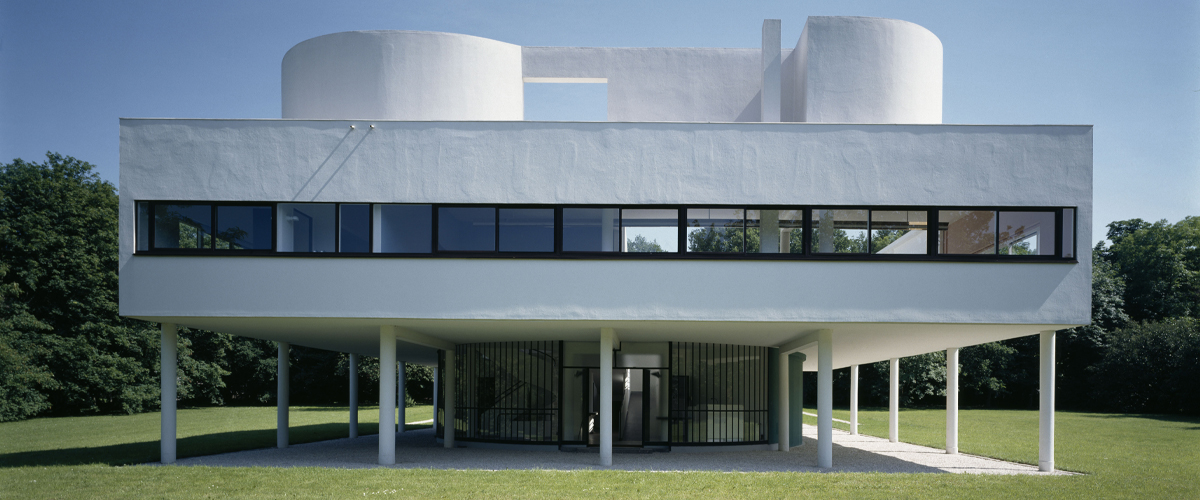
Subsequent History
In 1940, the villa was requisitioned by the Germans and the Savoyes stopped using it. After the war, its existence was threatened with reconstruction and urbanization. The municipality planned to set up a secondary school on the site.
In 1958, the Savoyes were expropriated and demolition was imminent. At that time, the building was being used as a youth centre. Le Corbusier, who had hoped to set up in it a museum devoted to his work, was distressed. The international architectural community, including Sigfried Giedion, Mies van der Rohe and Paul Nelson, pleaded his cause. Le Corbusier appealed directly to André Malraux, then Minister of Cultural Affairs.
Malraux, a friend of Le Corbusier and defender of his architecture, became personally involved in protecting the “Les Heures Claires” villa. In 1962, the State bought the villa but the creation of the “Le Corbusier” secondary school had reduced the site area from 17.3 acres to 2.5 acres.
On December 12, 1965, four months after Le Corbusier’s death, the villa was listed as a Historic Monument.
Restoration work on the Villa and the Lodge began in 1967, under the supervision of the architect Jean Dubuisson. Work included in particular repair of the facade coatings and replacement of all the wooden frames of the windows by painted aluminum. The work continued in the following years, on the waterproofing of the terraces, the facade coatings, the interior polychromy, etc. The last restoration work was carried out in 2015 and focused on the Gardener’s Lodge, with restoration to its original state of 1929, including in particular the polychrome facades.
