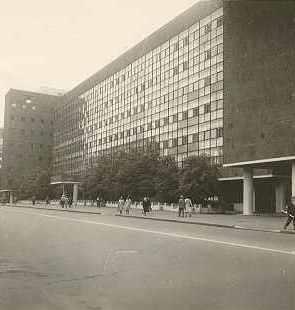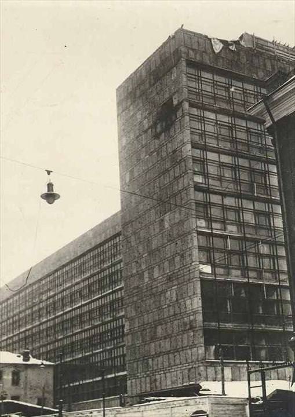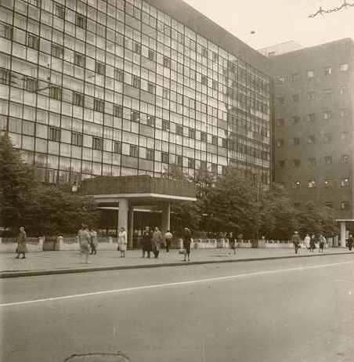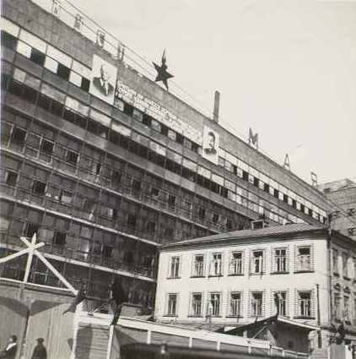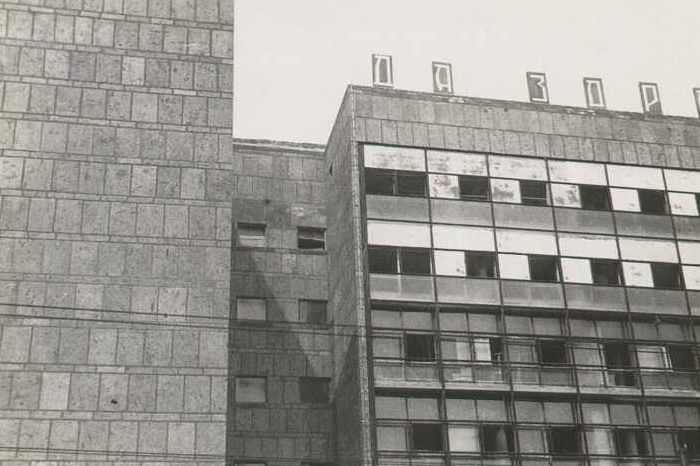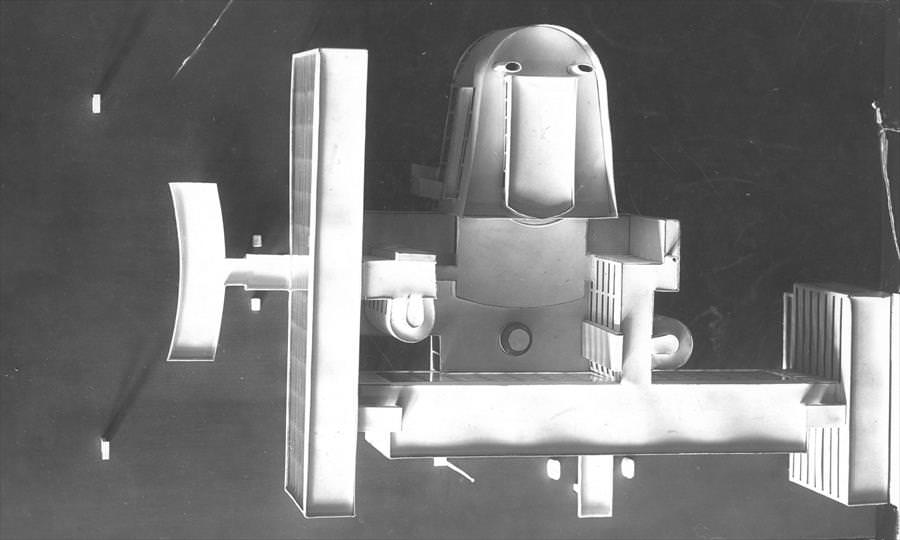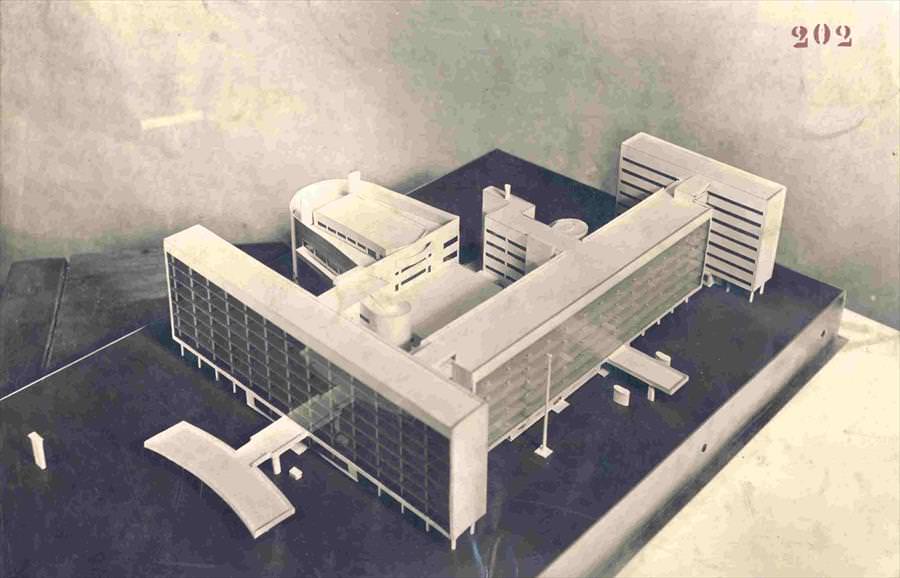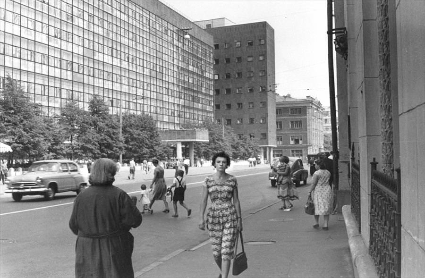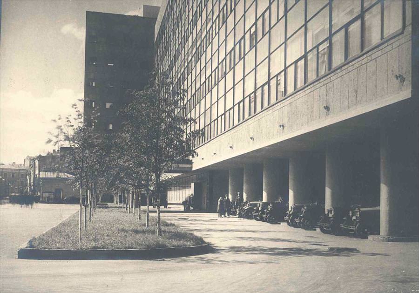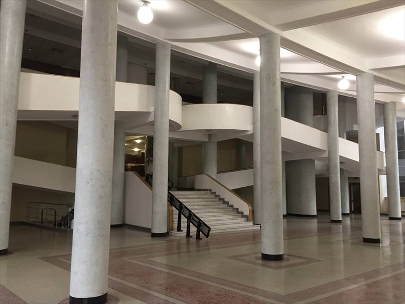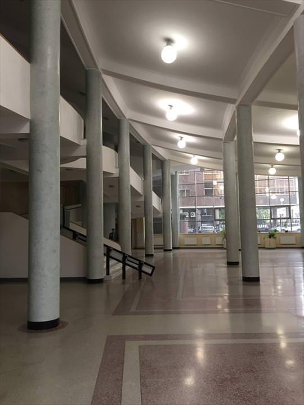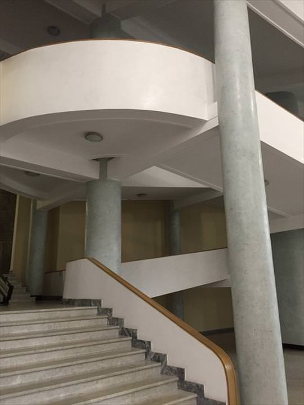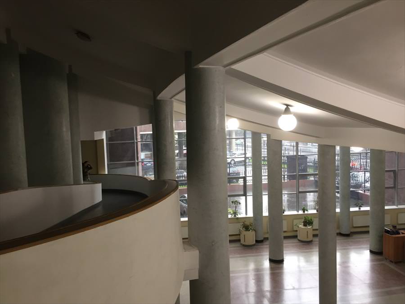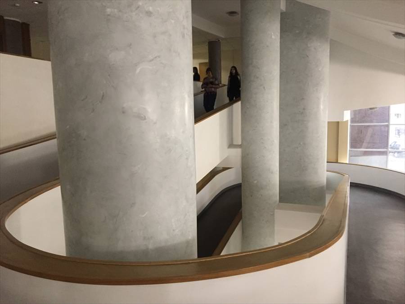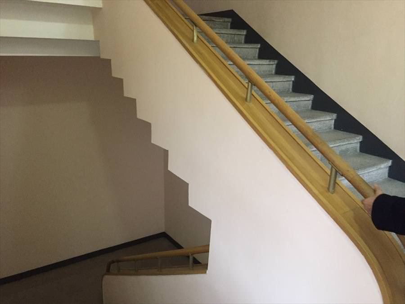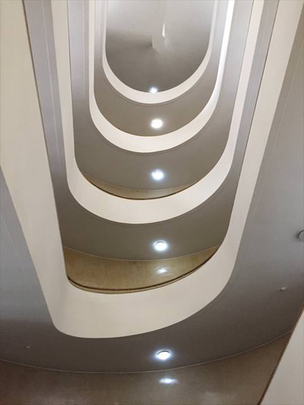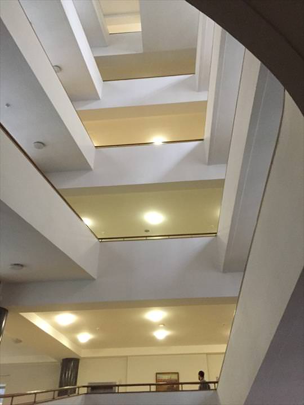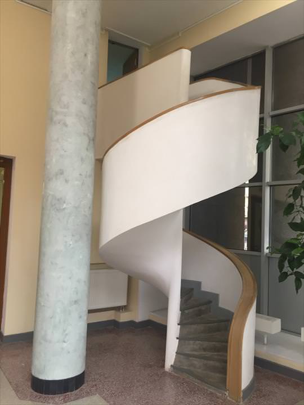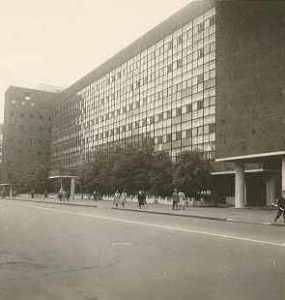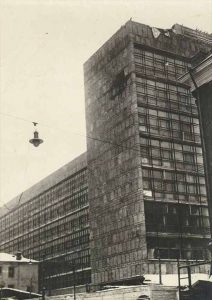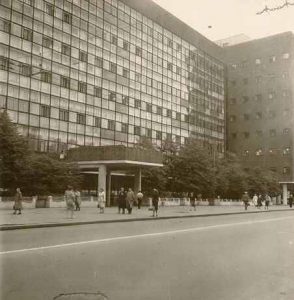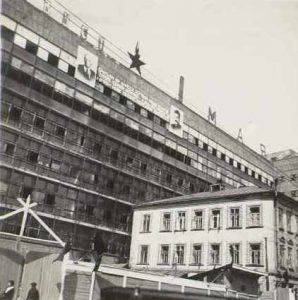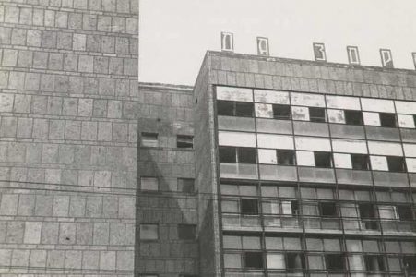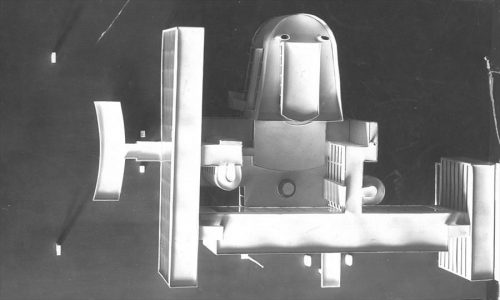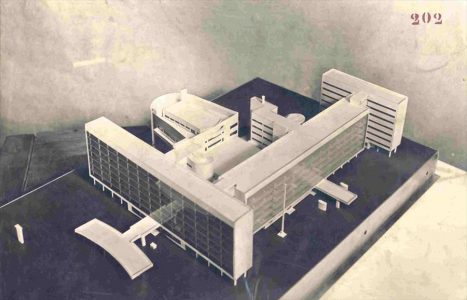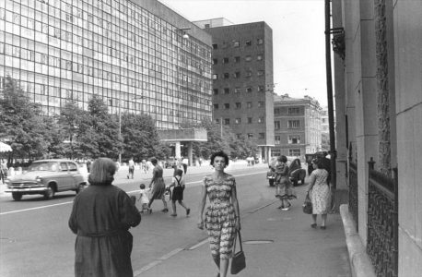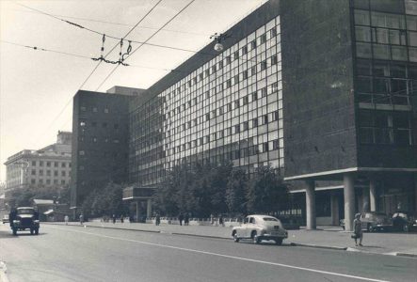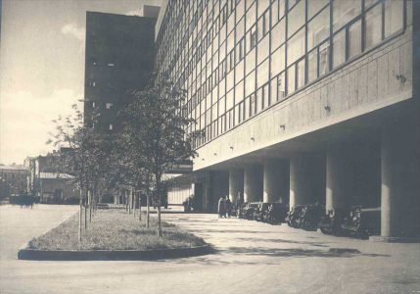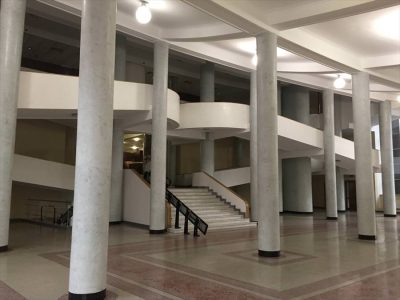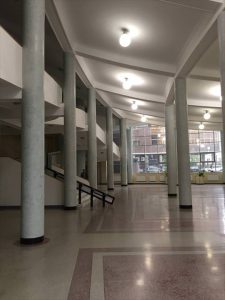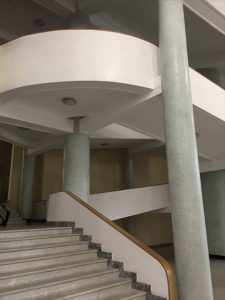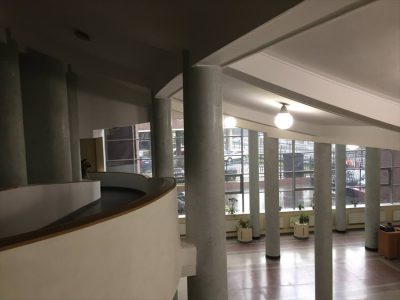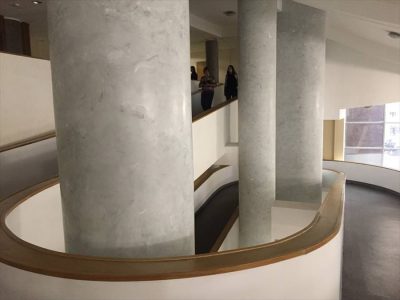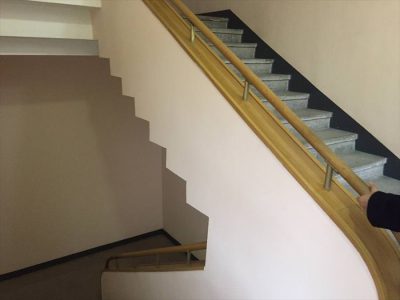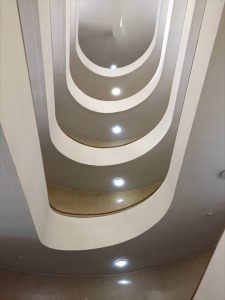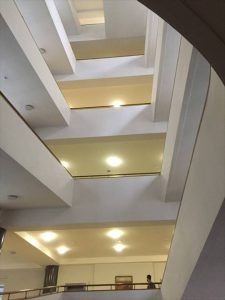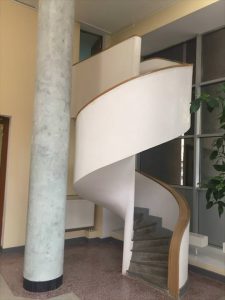Centrosoyus
Moscow, Russie, 1928-1935
« Unfortunately, the Russian authorities would not agree to applying the principle of "exact breathing", specially conceived for the building of this Palace. The solution would have been much clearer, more direct; the glazing of the facades purer. To apply the system of exact breathing in hermetic buildings for the first time, we had to wait until the Salvation Army's Cité de Refuge could be built. »
Commission
In the 1920s, Centrosoyus, or the USSR Central Union of Consumer Cooperatives, launched a competition open to all architects. In May 1928, Le Corbusier received a letter from Nikolai Popov, director of the Paris office of the Centrosoyus, inviting him to participate in this competition.
The candidates received a list specifications prompting them to design a “main entrance to the building, conceived in monumental style”, opening onto the Mjasnickaja, “one of the liveliest commercial throughfares in Moscow”. The structure of the “load-bearing walls and floors” must be in reinforced concrete, but “the character and material of the facades are at the discretion of the competitors.” Finally, “the ground floor can be raised above the level of the pavement, so as to create a wall base.”
The premises needed to accommodate 2,500 employees in 1929 and offer collective catering services, meeting and entertainment rooms, a library and a physical culture club. The building is divided into four parts: group A, with the offices of the management, accounting and forecast planning bodies of the Centrosoyus; group B, for the various trade activities; group C, with the rooms of the club, the restaurant, the library and the dispensary and finally group D; with the workshops, garages, accommodation and other services.
Le Corbusier and Pierre Jeanneret’s project was recommended to the management of Centrosoyus. But it was only after a petition initiated by other architects that it was finally chosen.
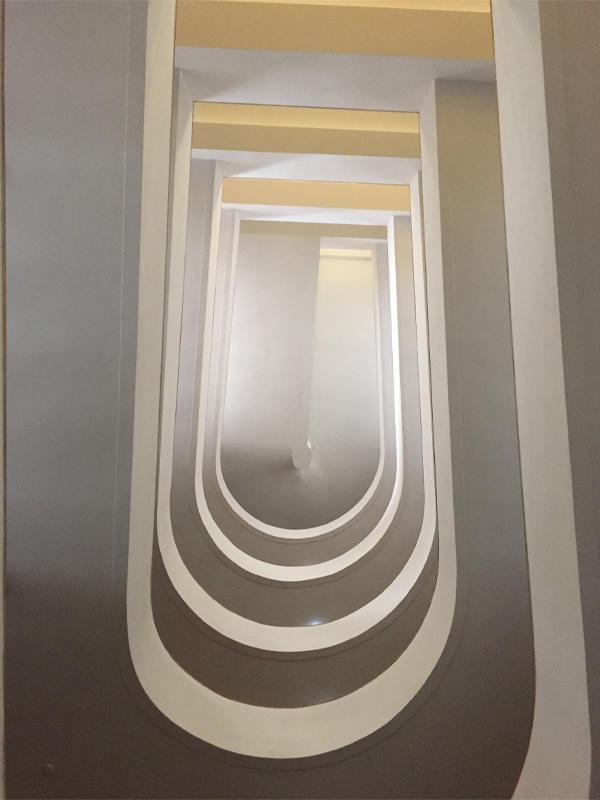
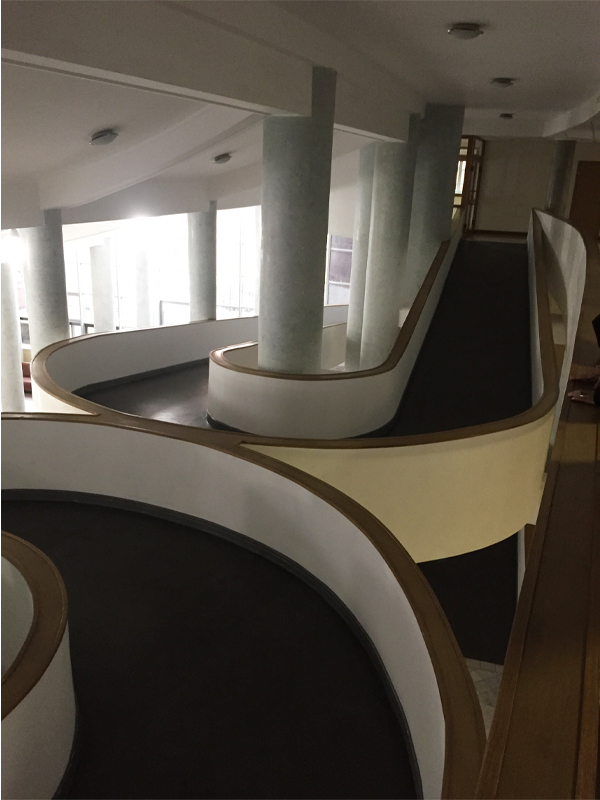
Project
Le Corbusier and Pierre Jeanneret proposed three versions of the building. In 1929, all the execution plans were submitted to Moscow and work began. The building consisted of three parallelepipeds on pilotis, which frame the club space. Le Corbusier observed the dynamics of pedestrian traffic in the city of Moscow and deduced that “architecture is traffic”.
He decided to develop an “architectural promenade” over six floors, using ramps of varying amplitude and curvature. The Centrosoyus project is thus comparable to another contemporary project, the Villa Savoye.
Opaque facades with pink tuffa stone cladding were to alternate with facades pierced with ribbon windows and glass planes. However, construction was slowed down by the scarcity of materials due to the Five-Year Plan. Le Corbusier and Pierre Jeanneret were not on site, and the work was being monitored by the Russian architect Nikolai Kollii. Charlotte Perriand went to Moscow to keep Le Corbusier informed of progress. She warned him of a problem posed in respecting the polychromy designed in Paris.
Another problem was the implementation of the “exact breathing” system with “neutralizing walls” desired by Le Corbusier. This project, an anticipation of air conditioning, was refused by the Russians who did not have the techniques necessary for its realization.
Le Corbusier therefore used Caucasus pink tuffa stone as filling material, thereby enabling exchanges between outside and inside temperature.
It was later, when he built the the Salvation Army Cité Refuge, that Le Corbusier would apply the “exact breathing system” in airtight buildings for the first tile.
Despite delays in the work, the office part of Centrosoyus was put into service in 1934, and the club was completed in 1935.
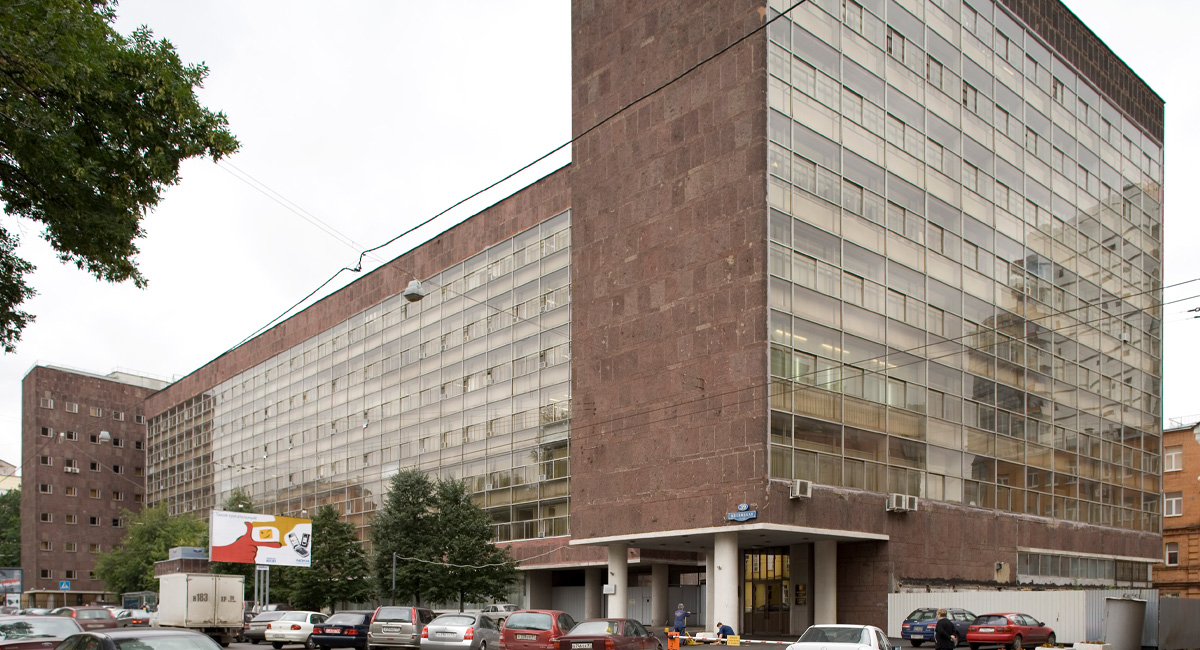
Subsequent History
Centrosoyus was the largest building to be put up by Le Corbusier before the Unité d’habitation in Marseille, and arguably one of the most complex in all his work. It has been protected by the Russian state since 2008 and has undergone various restorations and reconstructions over time. In the 1960s, a restoration respecting the original project took place. However, the building was modified in 2012 during a reconstruction. While the circulation spaces and the ramps were returned to their original volume, thick aluminum frames were added to the club room and to the glass sections of the facades and certain pilotis were blocked or transformed into fluted columns.
