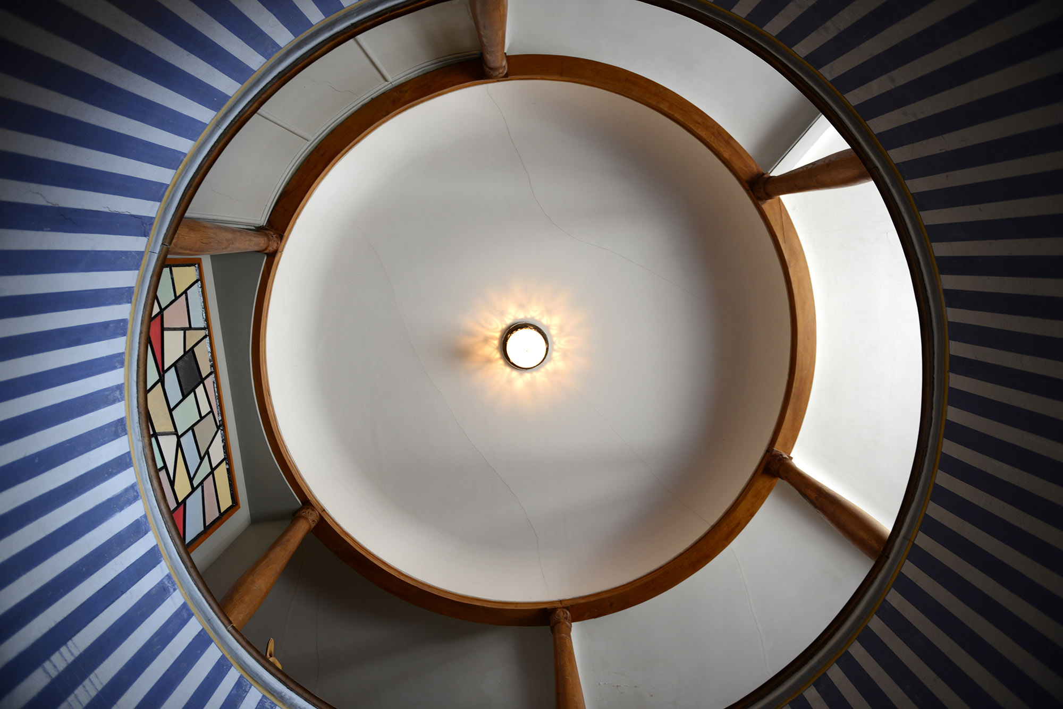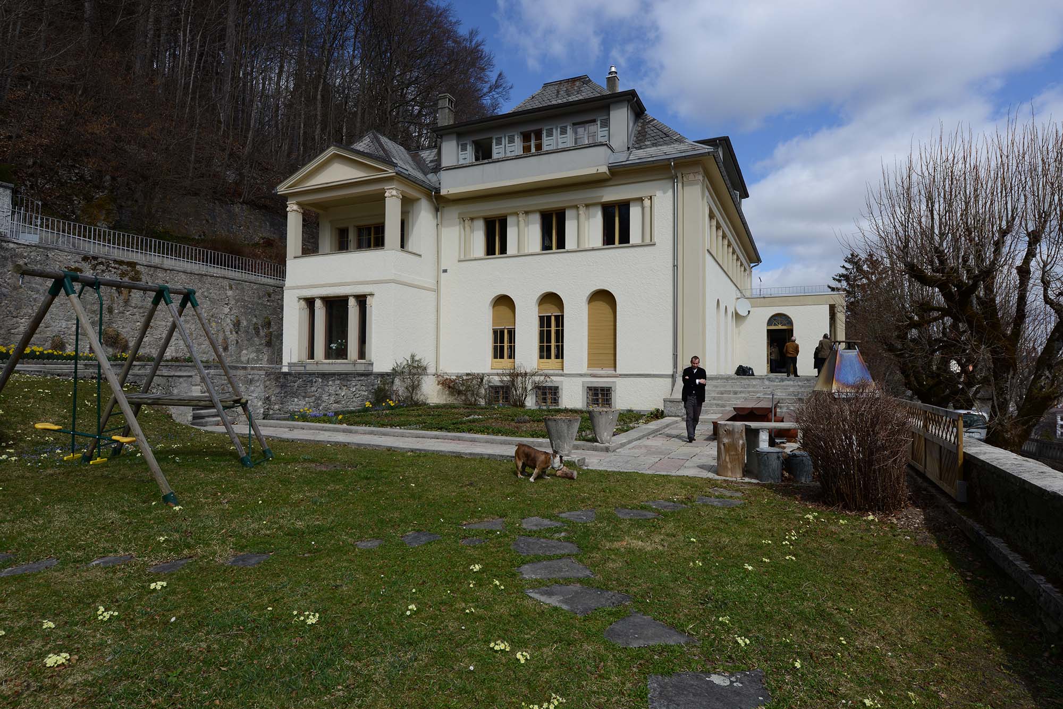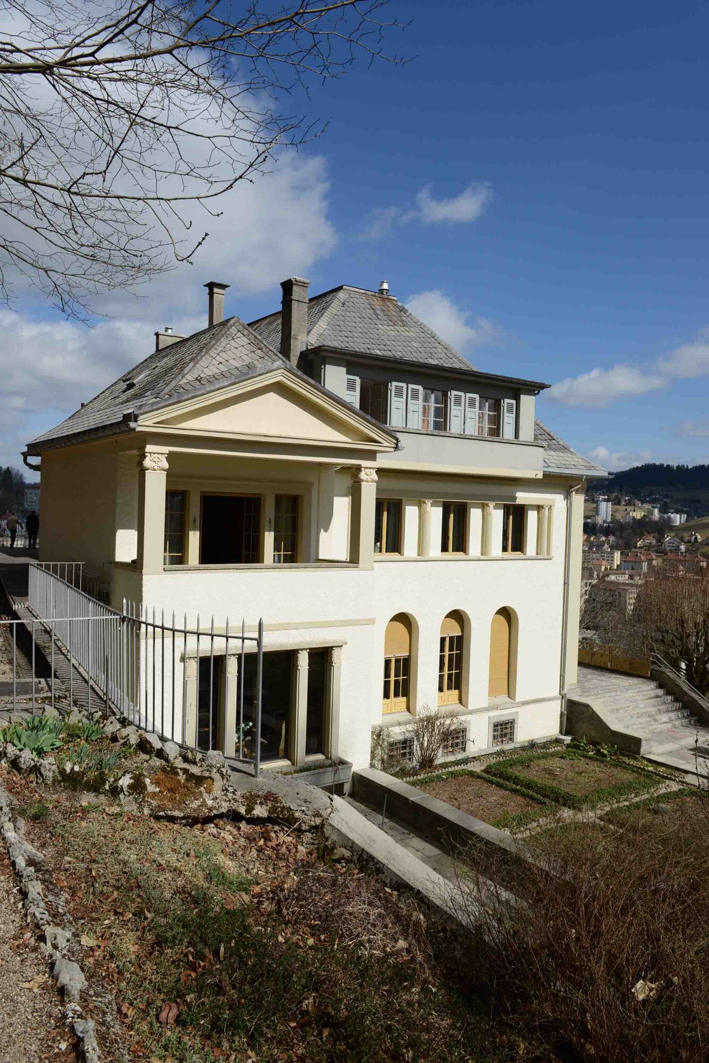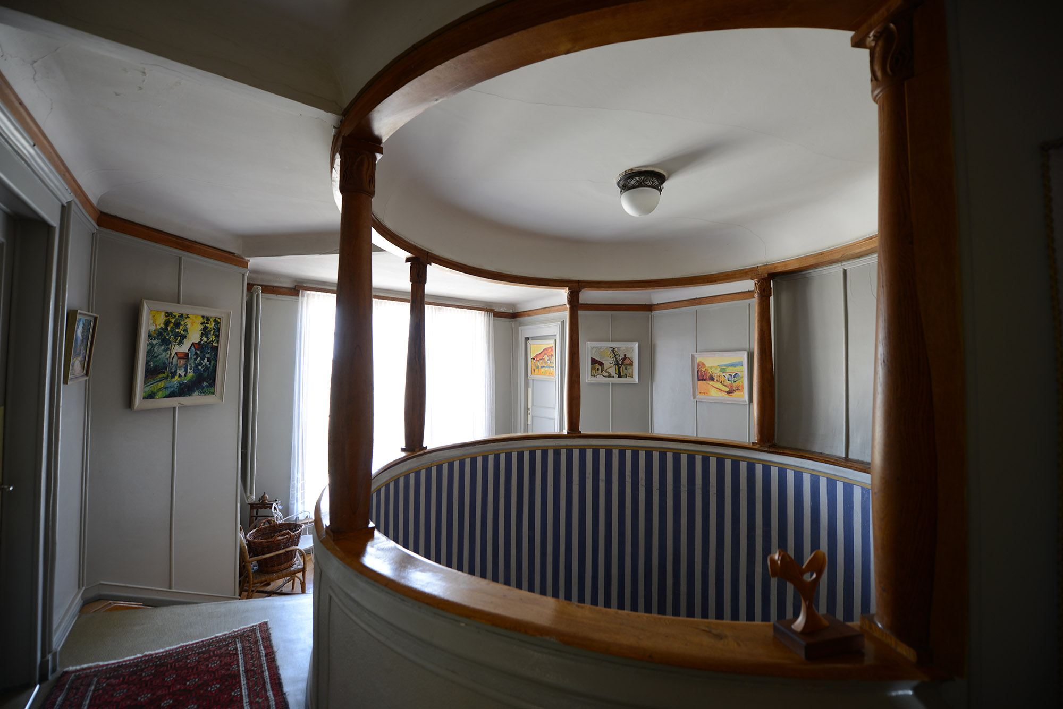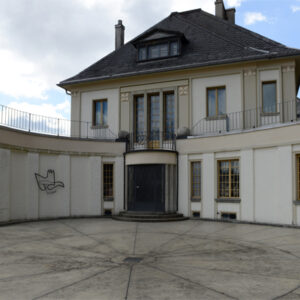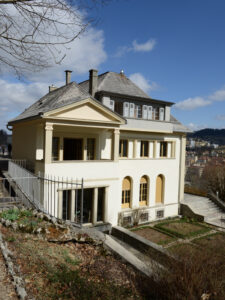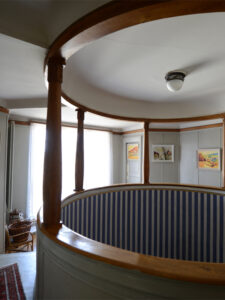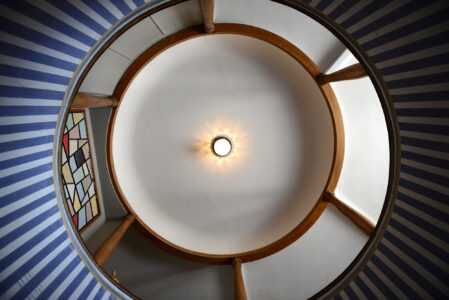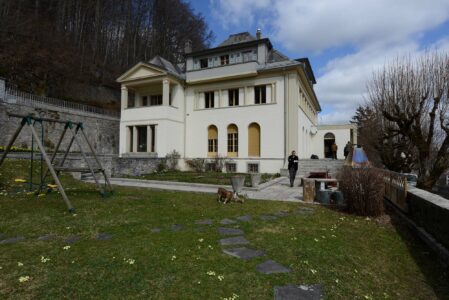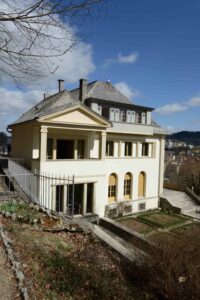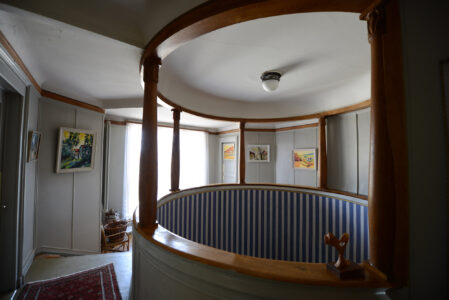Favre-Jacot Villa
Le Locle, Switzerland, 1912-1913
« At the age of twenty-three I had already seen the Acropolis and built the Villa Georges Favre […]. »
Commission
In February 1912, Georges Favre-Jacot, a manufacturer in the Neuchâtel watchmaking industry and inventor of the “Zenith” brand of watch, commissioned Charles-Édouard Jeanneret, the future Le Corbusier, to build a dwelling house near his factories in Le Locle, a town close to La Chaux-de-Fonds. Contemporary with the Villa Jeanneret-Perret, this house was Jeanneret’s first large-scale commission and his debut as an architect. The villa was completed in September 1913.
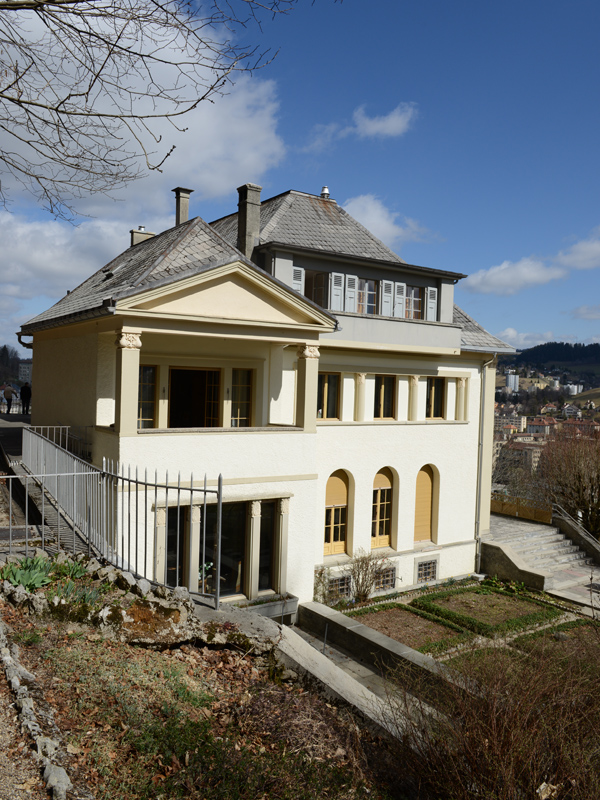
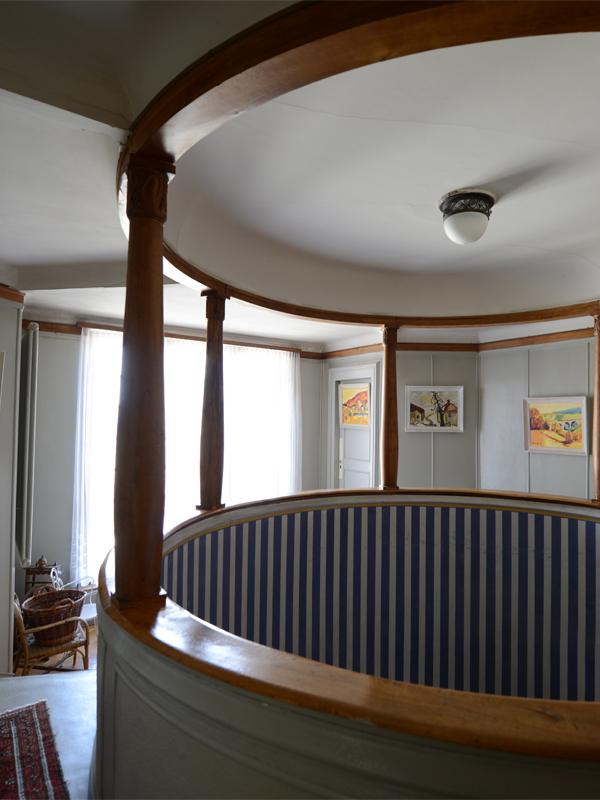
Project
Standing on a hillside and built on the site of an old house, Villa Favre-Jacot overlooked Le Locle. Restricted by the terrain, Jeanneret kept the original retaining walls as well as the adjoining buildings. The main building was on two floors. At the level of the entrance facade, it was extended on either side by lower buildings arranged in an arc. The entrance was reached by a circular driveway allowing a car to turn around without having to manoeuvre – as later at the Villa Savoye.
A circular vestibule, following on from the entrance hall and giving access to the living room, rises through the two floors of the house. The walls are prolonged on the top floor by six wooden columns, their capitals carved with naturalistic motifs. These, as well as those on the outside of the villa, were sculpted by Léon Perrin, a former classmate of Jeanneret’s in the upper section at the La Chaux-de-Fonds art school. The entrance hall has a mosaic floor with a floral motif. In accordance with the client’s wishes, his bedroom, the outside wall of which extrudes from the colonnaded facade, is accessible only through an antechamber and a library.
As requested by the client (the owner of a factory), Jeanneret mainly used bricks, cement lintels and iron beams. As at the Villa Jeanneret-Perret, he also used a fibro cement material known as Eternit.
The house overlooked a long garden, also directly accessible from Favre-Jacot’s bedroom.
Charles-Édouard Jeanneret was involved in the interior design, both for the choice of materials and for the production of pieces of furniture. He designed a solid wood cupboard for the dining room and radiator covers for the rooms on the ground floor.
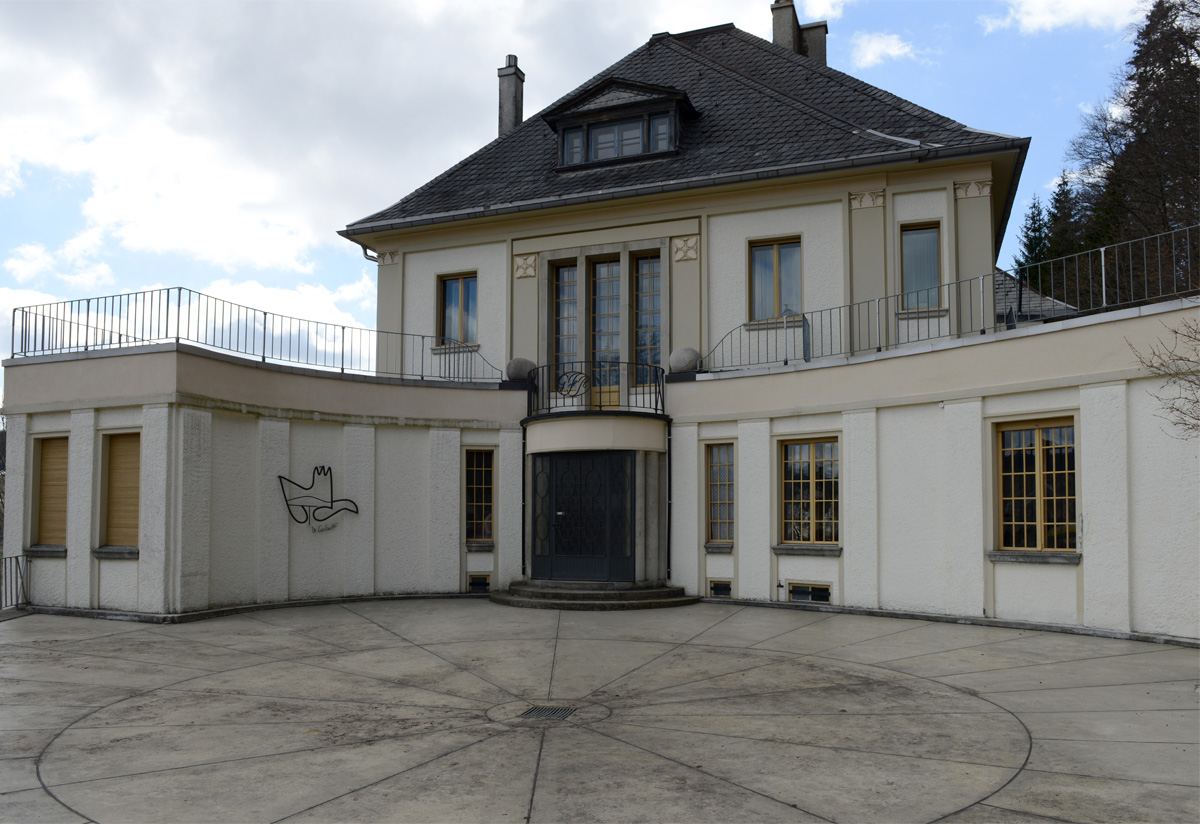
Subsequent History
The villa remained the property of the Favre-Jacot family for many years. A protection order for the exterior was made in 1983. The interior has undergone numerous modifications, especially on the upper level. Restorations took place in 2005 and later in 2019, when the roof was renovated.

