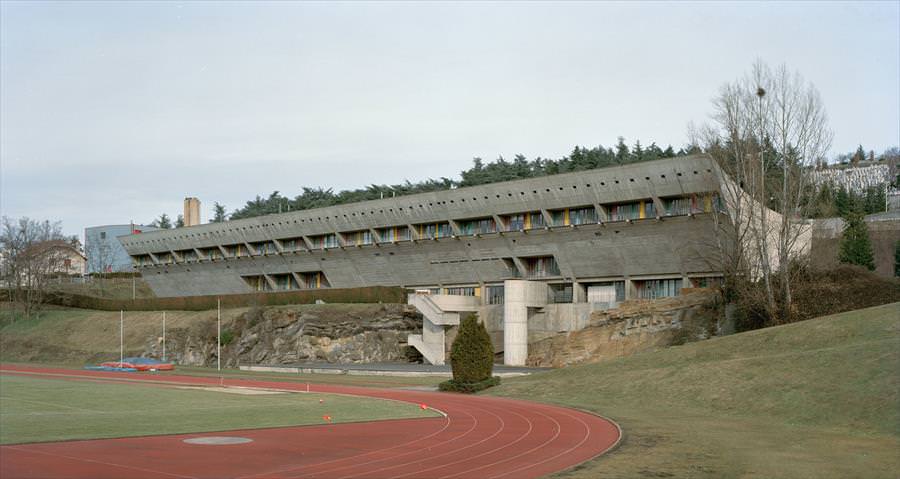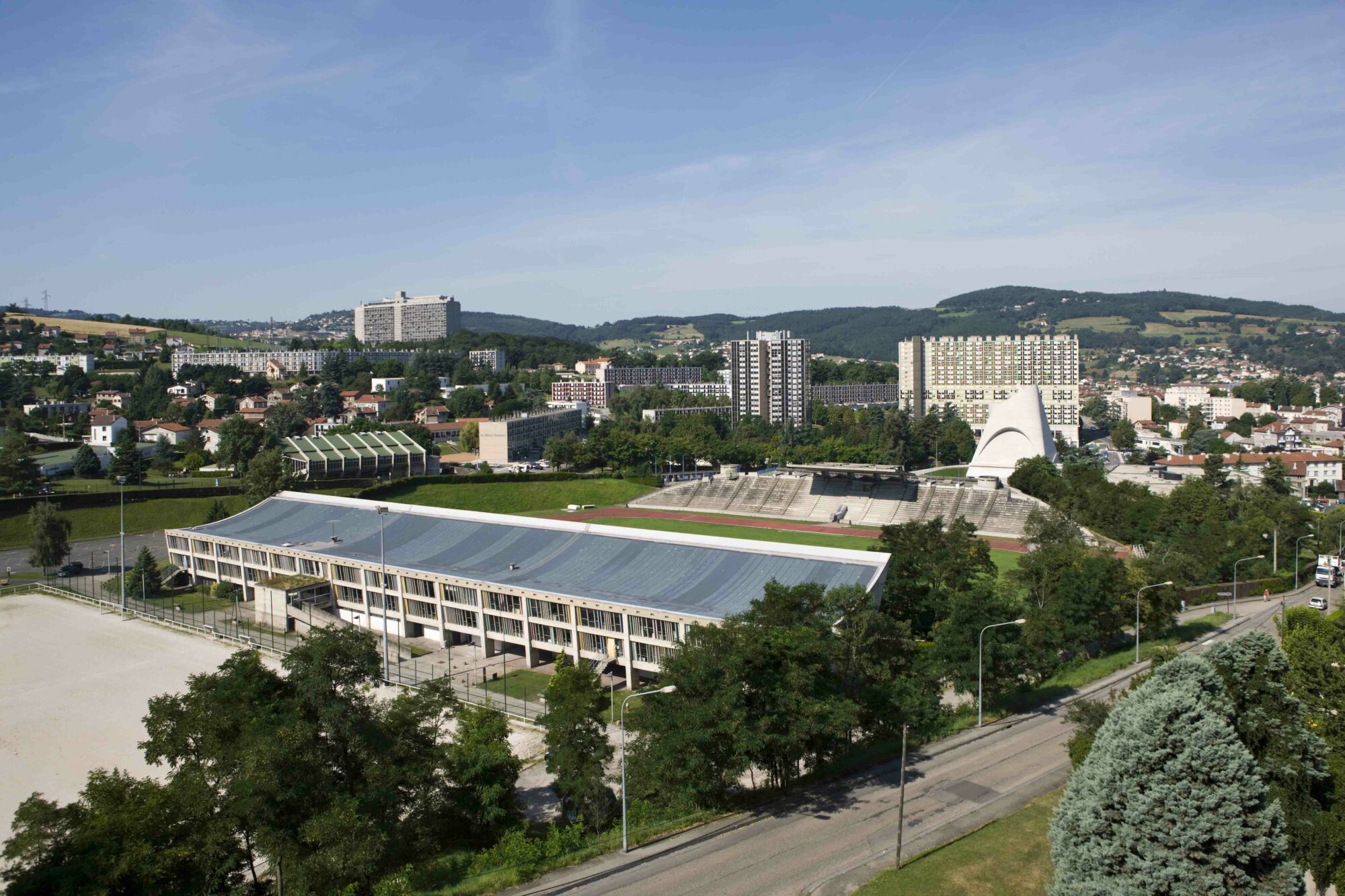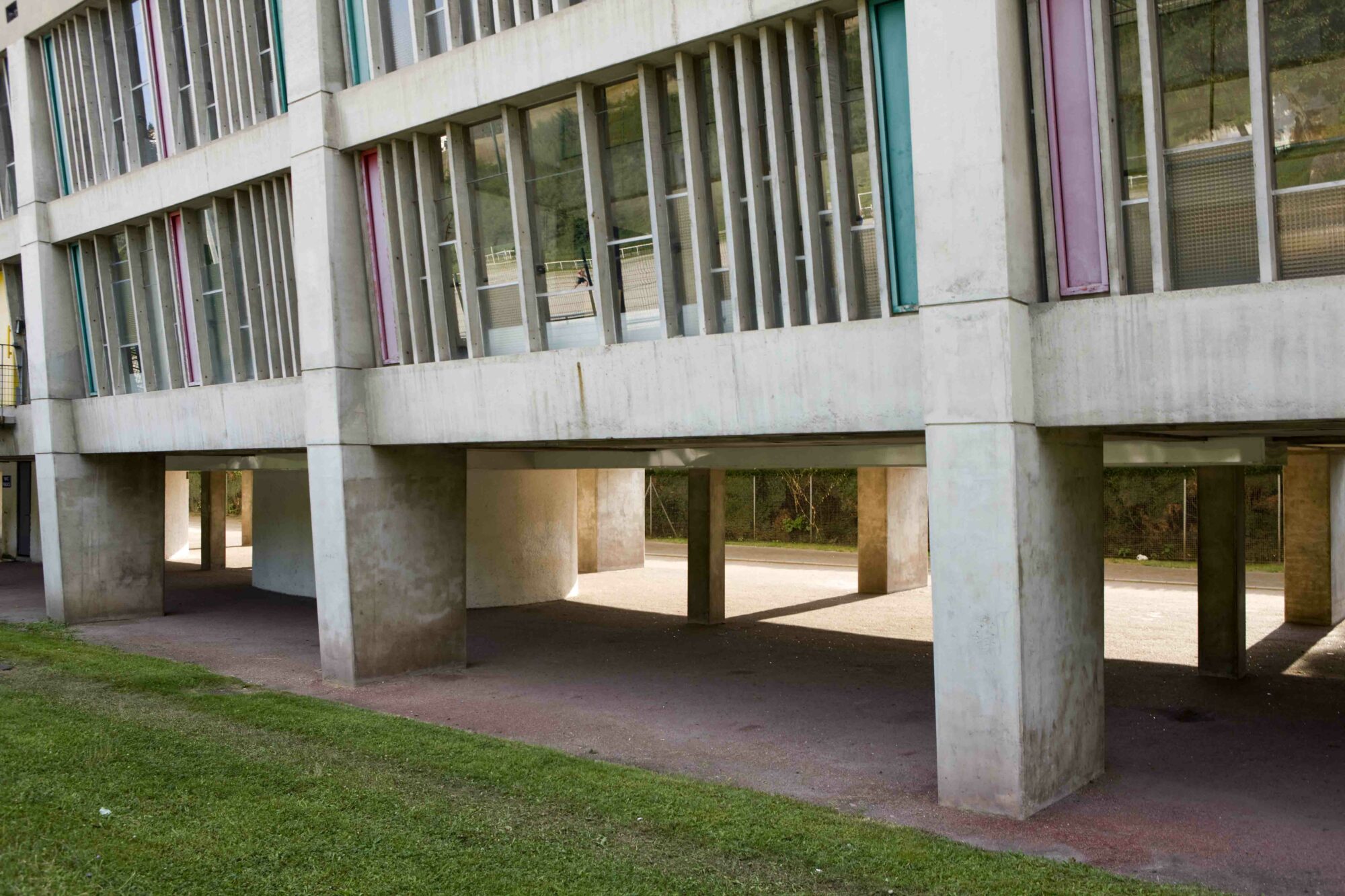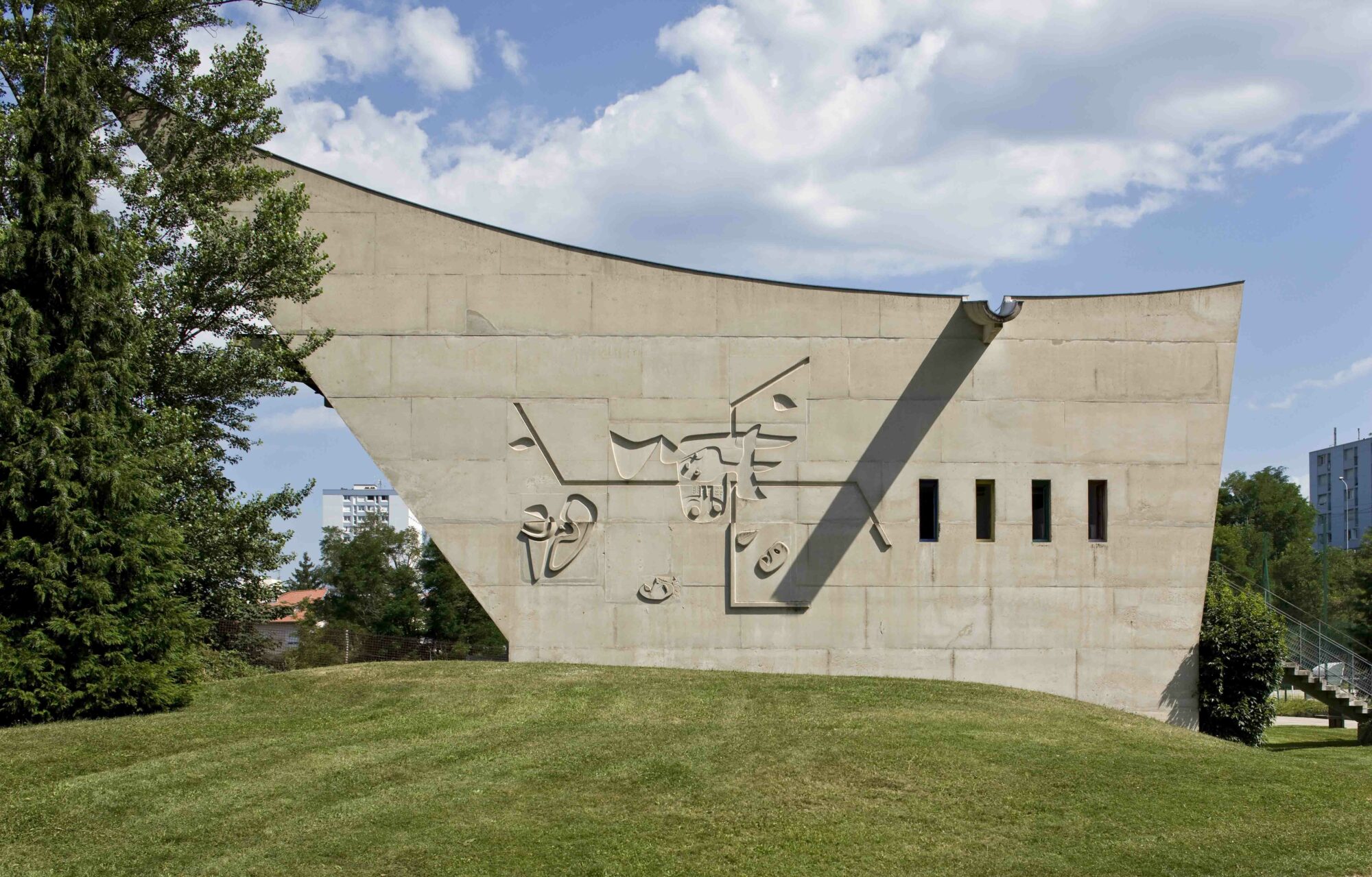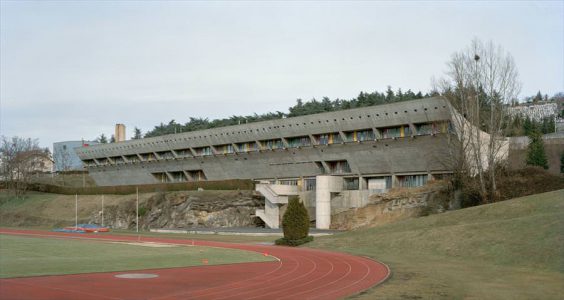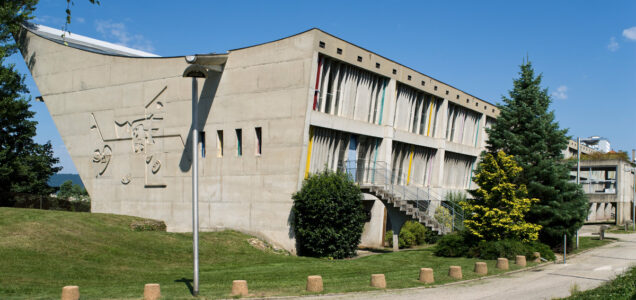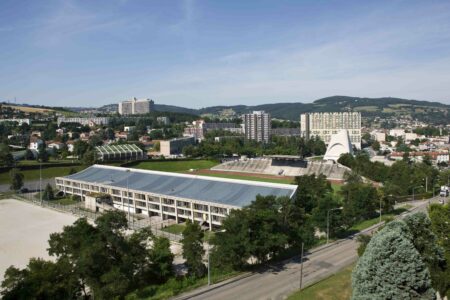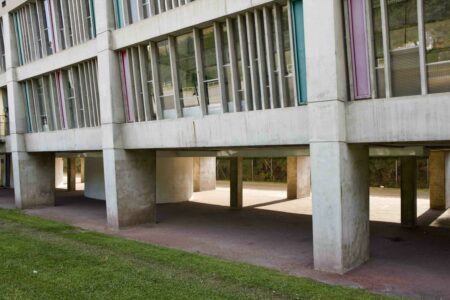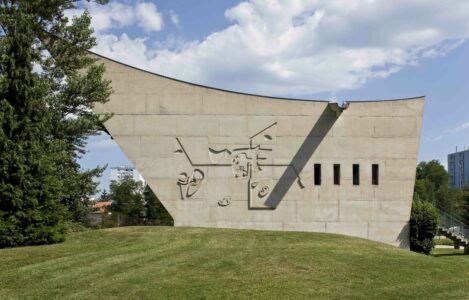Maison de la Culture (Community Arts Centre)
Firminy, France, 1953-1965
The Firminy Maison de la Culture, completed in the spring of 1965, is part of a large architectural ensemble designed for the town of Firminy. A significant project in the second half of Le Corbusier’s career, this was the only building on the Firminy site to be completed during his lifetime. It is remarkable for the programme implemented, for its sculptural quality and its formal originality.
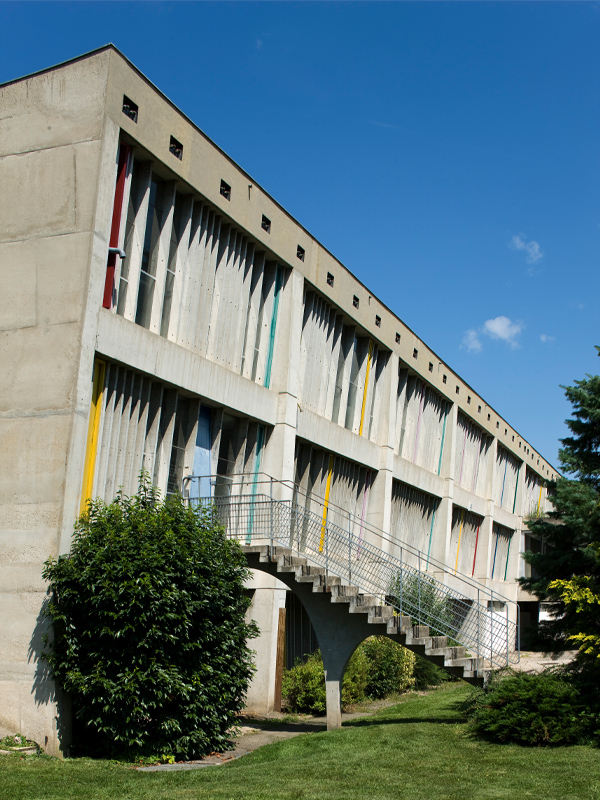
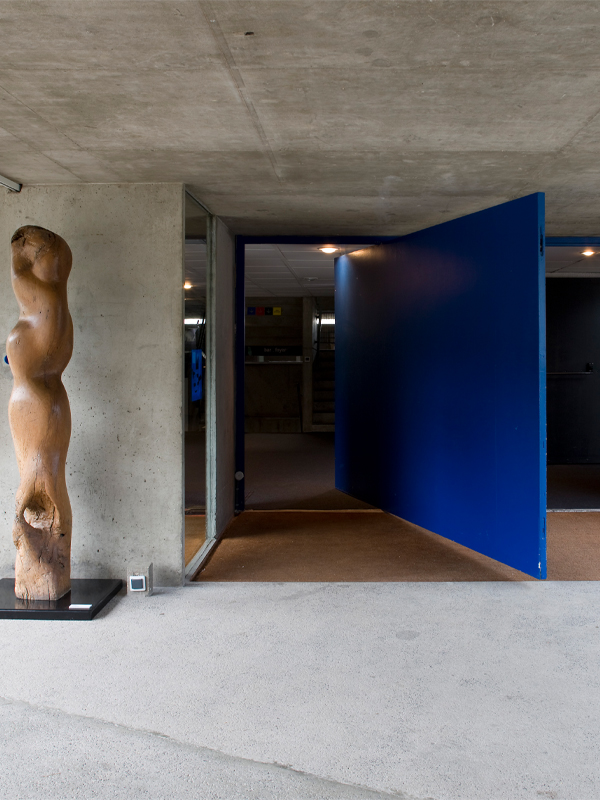
Commission
The project was initiated in 1953, the year of his appointment, by the mayor of Firminy Eugène Claudius-Petit. His idea was to build a sports and arts centre for the town using a former mining site. A great admirer of Le Corbusier, he invited him to design a building devoted to the culture of body and mind, a programme dear to the architect.
The initial draft of the project combined the arts centre and the stands of the stadium into a single structure. Due to financial conflicts between the two government ministries involved, two separate but visually matching buildings were built.
The Maison de la Culture, or Community Arts Centre, was a feature of the Ville Radieuse concept theorized by Le Corbusier in 1935, with cultural facilities accompanying residential buildings. In particular, it corresponds to The Athens Charter (1943), the second chapter of which was entitled “Leisure”.
In addition to the Maison de la Culture and the Stadium, Le Corbusier also designed a Unité d’Habitation (housing unit), a church and an indoor municipal swimming pool (finally built by André Wogenscky). In this way, places for living, worship, sport and culture are all present on the same site. Indeed, the architectural ensemble known as “Firminy-Vert” was part of a new approach to the roles of architecture, urbanism and territorial planning, seen in global and ideological terms by new 20th century thinkers like Le Corbusier. The Maison de la Culture in particular symbolizes this innovative thinking.
Project
Le Corbusier decided that the building should be left in raw concrete, echoing the sheer drop of the steep rocky site, so as to correspond visually to its setting.
It is developed on three levels, following a post/beam structural framework. The transverse portal frames running the length of the building are arranged in a regular pattern.
Its formal originality lies in its curved roof and two inclined facades. The undulating glazing of the two main facades contributes to its visual richness.
A bas-relief designed by Le Corbusier is engraved on the south facade and represents the different activities that can be pursued in the building. It includes an auditorium, a hall for performance, dance and visual arts, a library, a foyer-bar, dressing rooms and exhibition spaces.
The term Maison de la Culture came from André Malraux, Minister of Culture from 1959 to 1969. An admirer of Le Corbusier and his Athens Charter, he initiated the creation of these community arts centres throughout France.
His political influence allowed the architect to carry out his programme. Work began in 1961 and the Maison de la Culture opened its doors to the public in 1966.
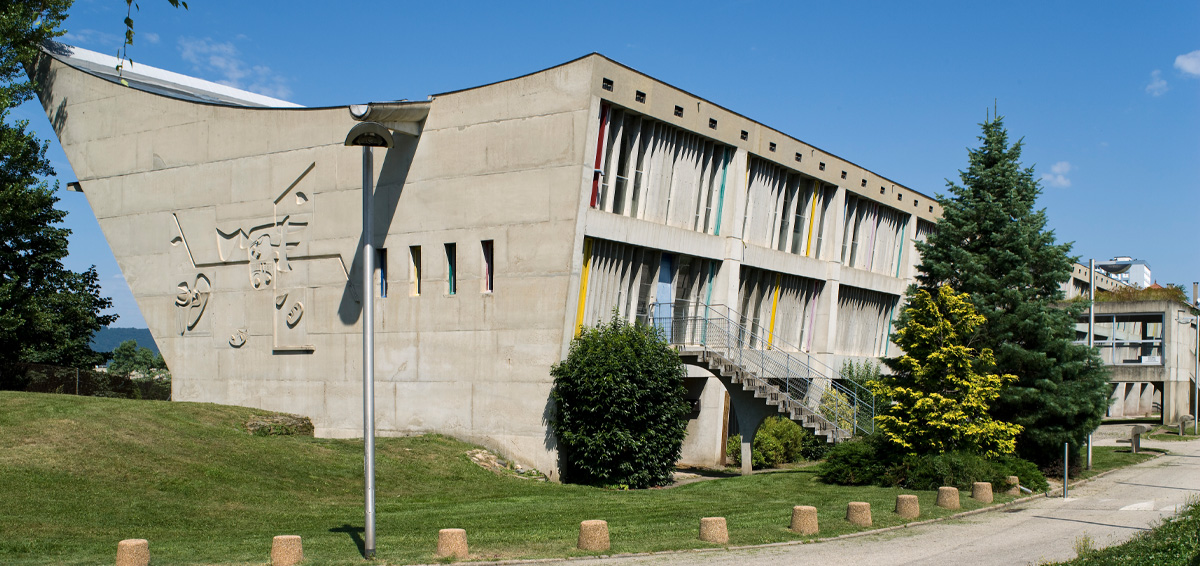
Subsequent History
The Maison de Culture was listed as a Historic Monument in 1984. It is the only building in Firminy to have joined the series inscribed on the World Heritage List in 2016.
Significant restorations have been carried out, particularly on the roofs. The last series of building works (2009-2013) involved the facades, interiors and surroundings.
