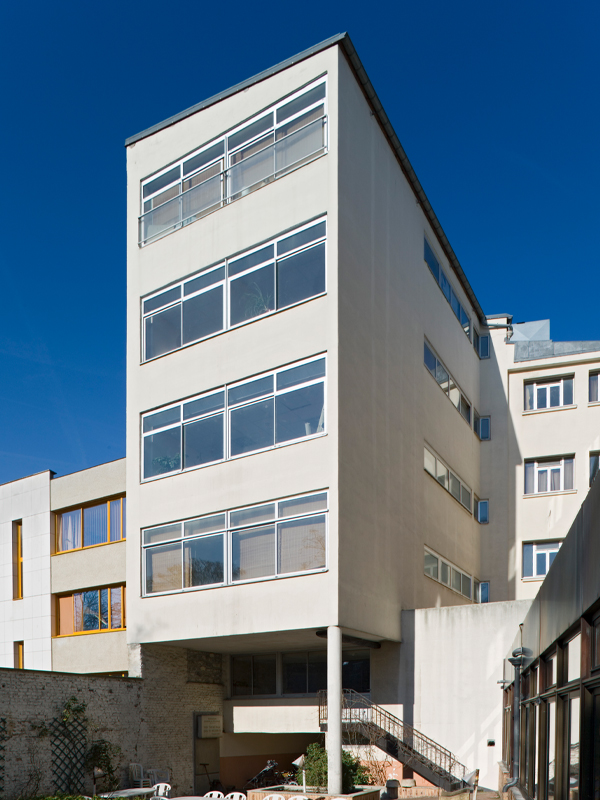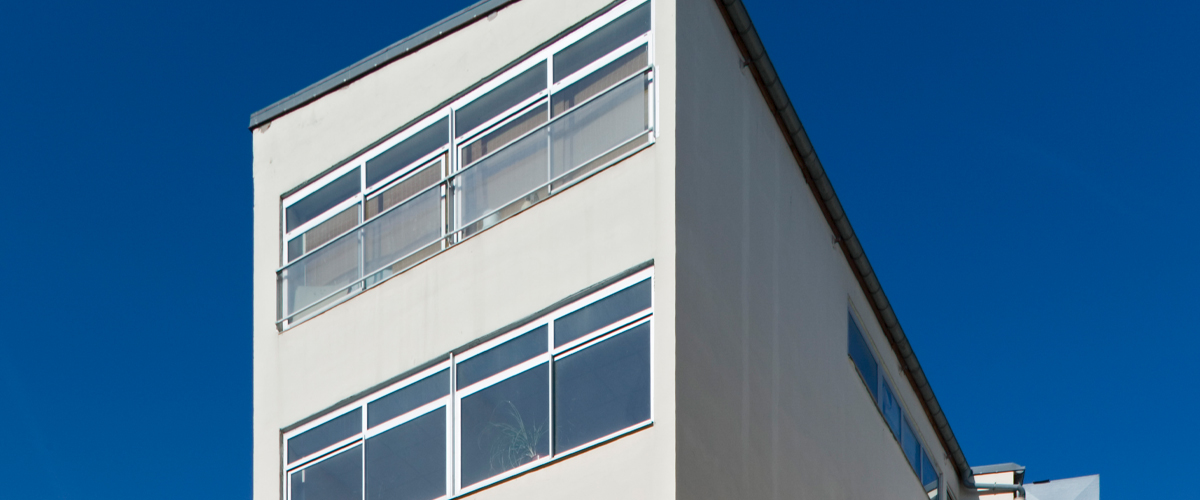Armée du Salut, Palais du Peuple
Paris, France, 1926
La commande
In 1926, urged by their benefactress, Princess Winaretta Singer de Polignac, the Salvation Army commissioned Le Corbusier and Pierre Jeanneret to build a dormitory annexe to the Palais du Peuple (People’s Palace) in Paris. This was to be the beginning of a fruitful partnership later to include the Cité de Refuge and the Asile Flottant.
The original Palais du Peuple had been built for the Salvation Army at 29 rue des Cordelières in the 13th arrondissement of Paris. Looking on to the street was the main building, housing facilities and administrative units. Le Corbusier designed an annexe containing dormitories at the rear of the plot.

Le projet
Le Corbusier’s solution was to use the vacant land along the common wall at the back of the plot. Thus, new dormitories, with their windows facing north, were added behind the original ones.
Two pavilions were planned originally but, for reasons of economy, only one was built. The main building measures 28 m by 7 m, and has four floors raised above ground level on pilotis.
Each floor of the building accommodated 26 or 27 beds as well as showers, toilets and sinks connected to the original building. On each level, the dormitory walls were faced in white and cobalt blue ceramic tile.
This new building overlooked a garden providing a sheltered passage beneath the pilotis to the entrance courtyard. Le Corbusier also suggested placing on the roof a garden divided into three parts: shelter, garden and terrace. This garden project was ultimately sacrificed in favour of a fourth floor for the new building.

Le devenir du Palais
The character of the building has been altered by changes made to Le Corbusier’s original design. The most intrusive of these is the addition of a mezzanine in the space between the pilotis.