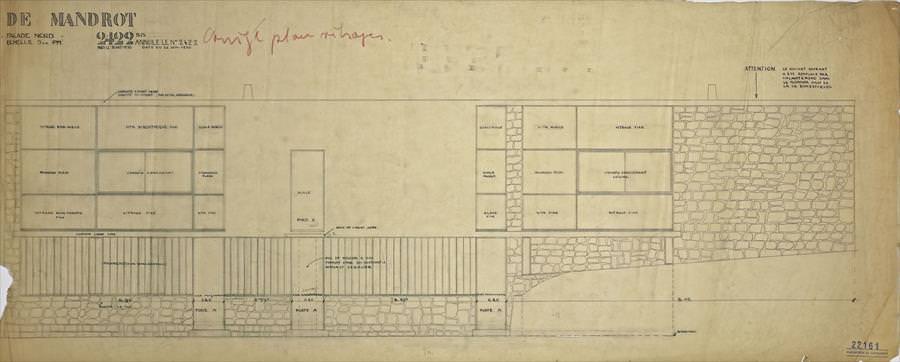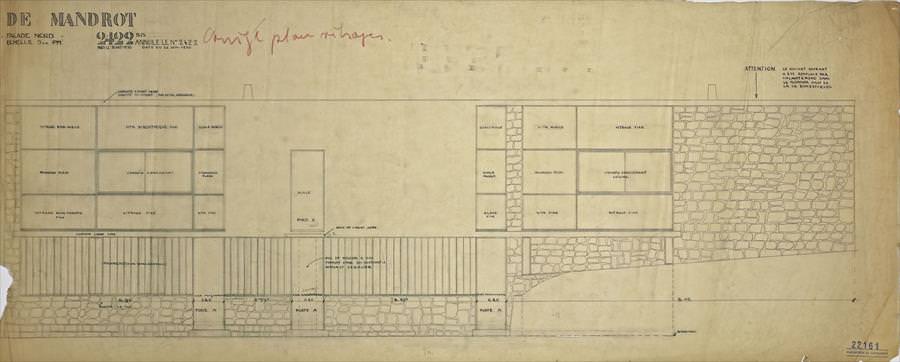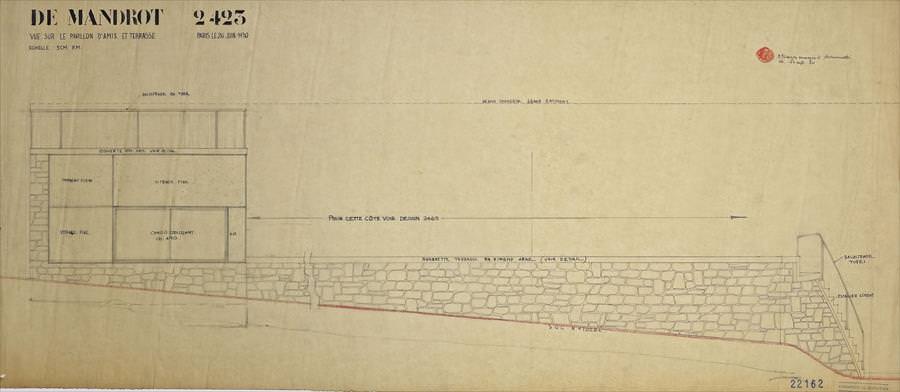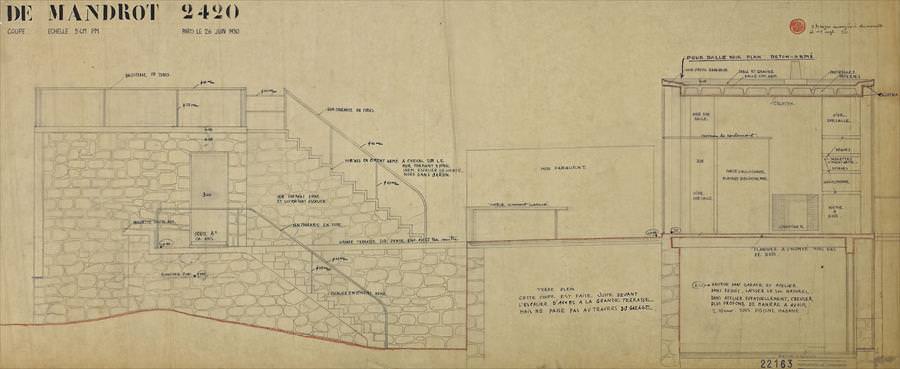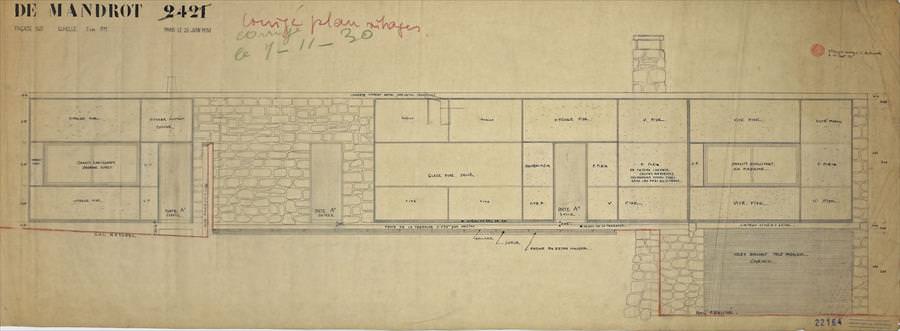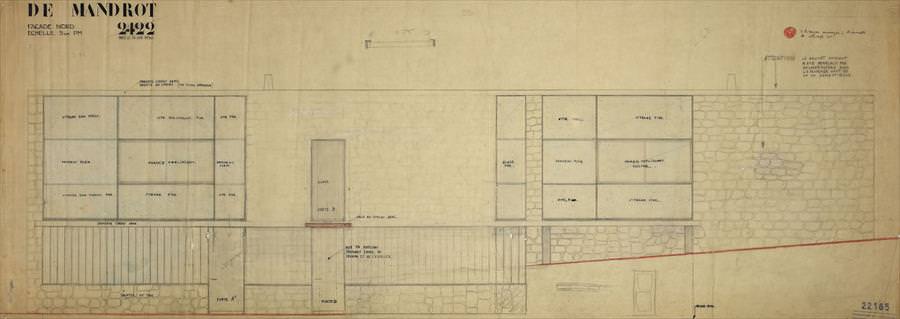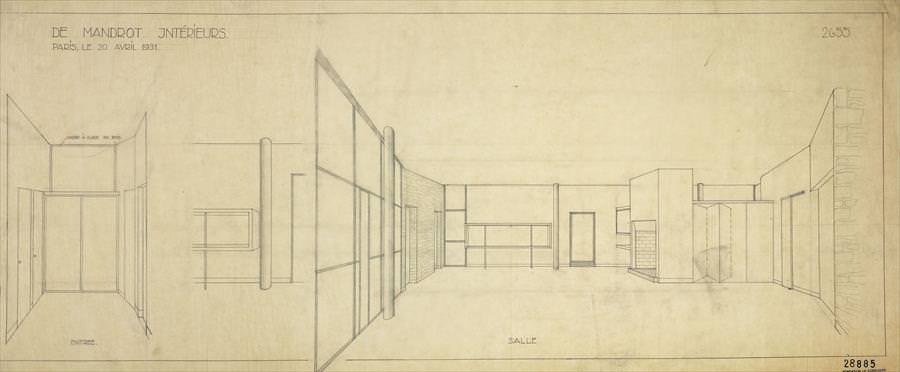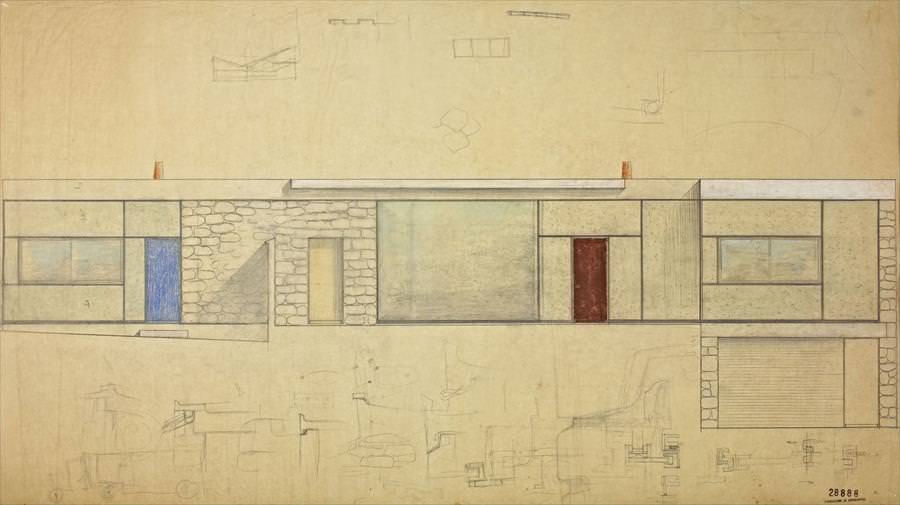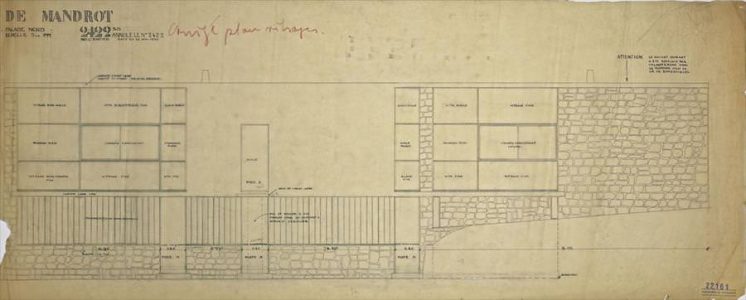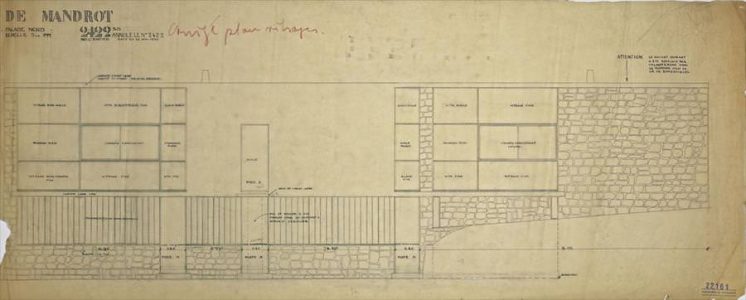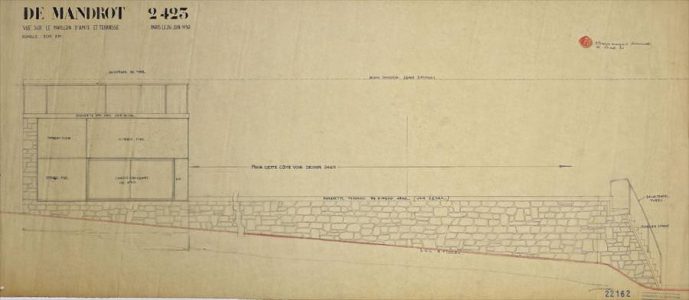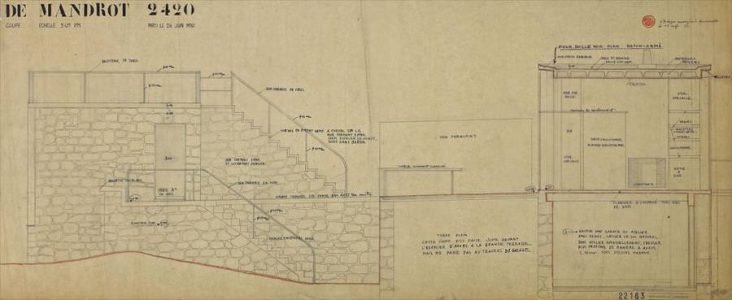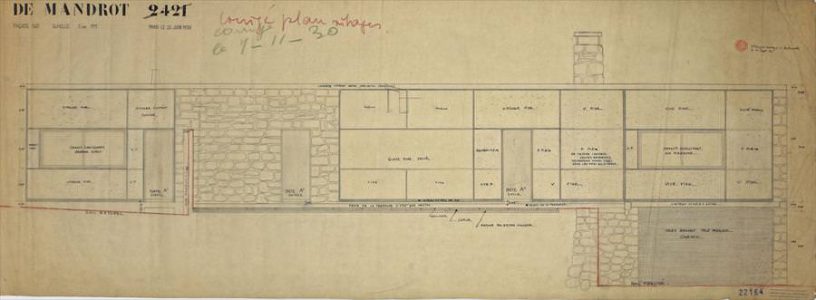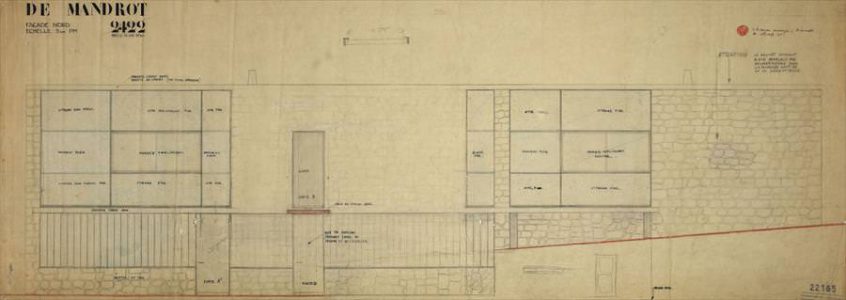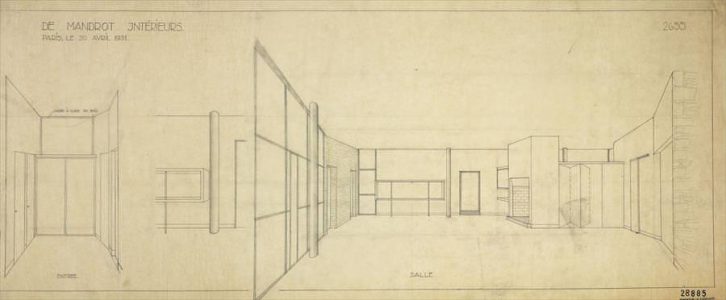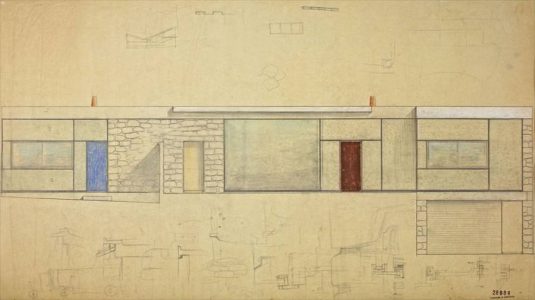Villa de Mandrot
Le Pradet, France, 1929-1931
« Her house is marvellous, new, strong, solid, splendidly integrated into the landscape »
Commission
Hélène de Mandrot, both an artist and patron of the arts, met Le Corbusier during the first congress of the CIAM (International Congress of Modern Architecture), which she held in her residence of La Sarraz in Switzerland in 1928.
In August 1929, she asked Le Corbusier to build her a small holiday home. Following the purchase of land in the town of Le Pradet in France, the contract was signed between Hélène de Mandrot and the architects Le Corbusier and Pierre Jeanneret on July 9, 1930.
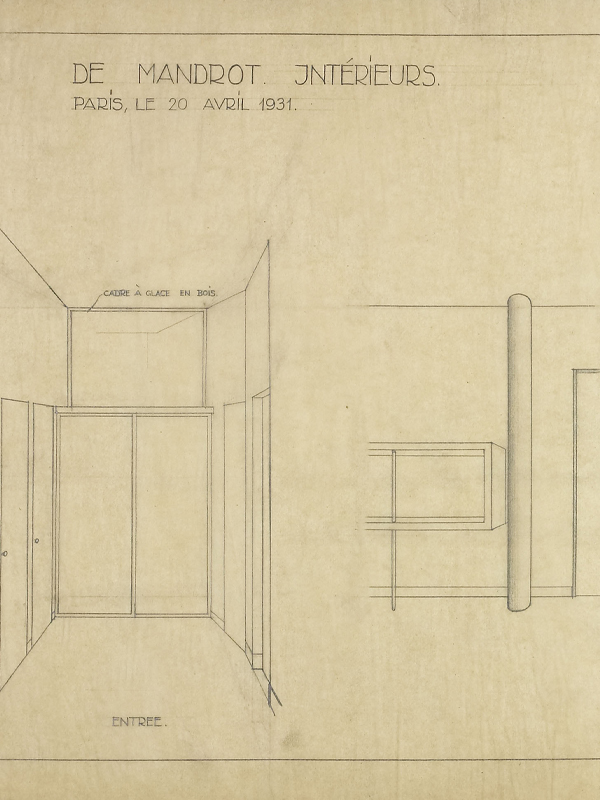
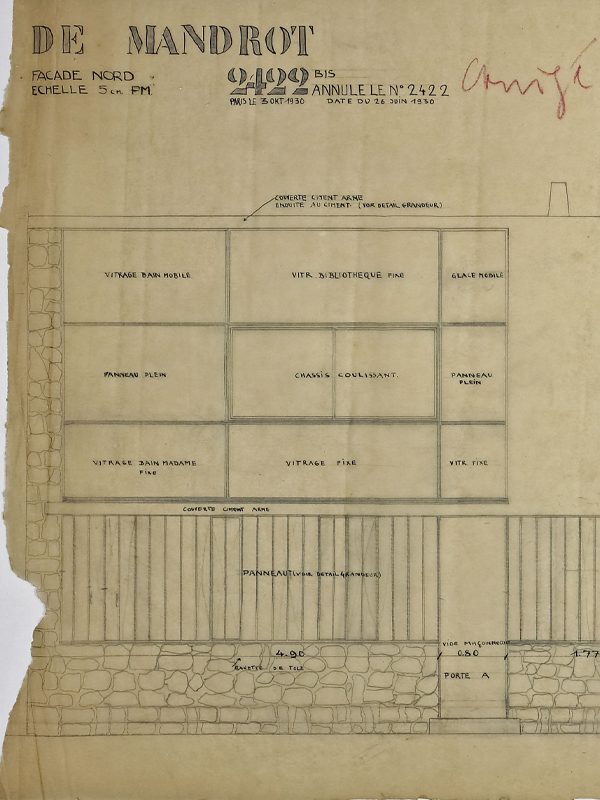
The Project
The original project, based on the “Maisons Loucheur” prototype, proposed using prefabricated steel modules, but contacts made with various metal construction manufacturers proved inconclusive. In the end, the project radically changed direction and traditional materials such as stone were used.
The house rests on a stone base set on the high point of the terrain. The L-shaped house is extended to the west by a concrete windbreak wall and a small annexe. This configuration surrounds the terrace, allowing an unobstructed view of the landscape.
The south facade, pierced with numerous windows, opens out onto this terrace.
In contrast, the north facade consists of two large bay windows located on either side of the entrance door and a few windows illuminating the basement. The rest of the facade is blind.
A staircase goes down into the garden from the front door. Although the house is contemporary with Villa Savoye, the treatment of the facades is very different. Le Corbusier favoured local materials like wood or stone, which are left visible.
Other buildings of this period, like the Maison de Week-end (La Celle-Saint-Cloud), Villa Le Sextant or Maison Errazuriz, were designed in the same way.
Le Corbusier was to use this research again for the construction of Maisons Jaoul or buildings in India, particularly Ahmedabad.
The ground floor house rests on a basement containing an artist’s studio and the garage.
In the centre are the “living” rooms (dining room, kitchen). The owner’s bedroom, with the adjacent bathroom and library, are located on the short side of the L.
Opposite is the servants’ quarters. The annexe has just one bedroom and toilet facilities.
In addition to exposed stone, the materials used were reinforced concrete for the floors and metal joinery for the windows.
Two sculptures by Jacques Lipchitz completed the arrangement. The first, Lying Nude with Guitar (1928), was placed on the terrace. The second, Song of the Vowels (1931-1932), was installed on a plinth in the garden.
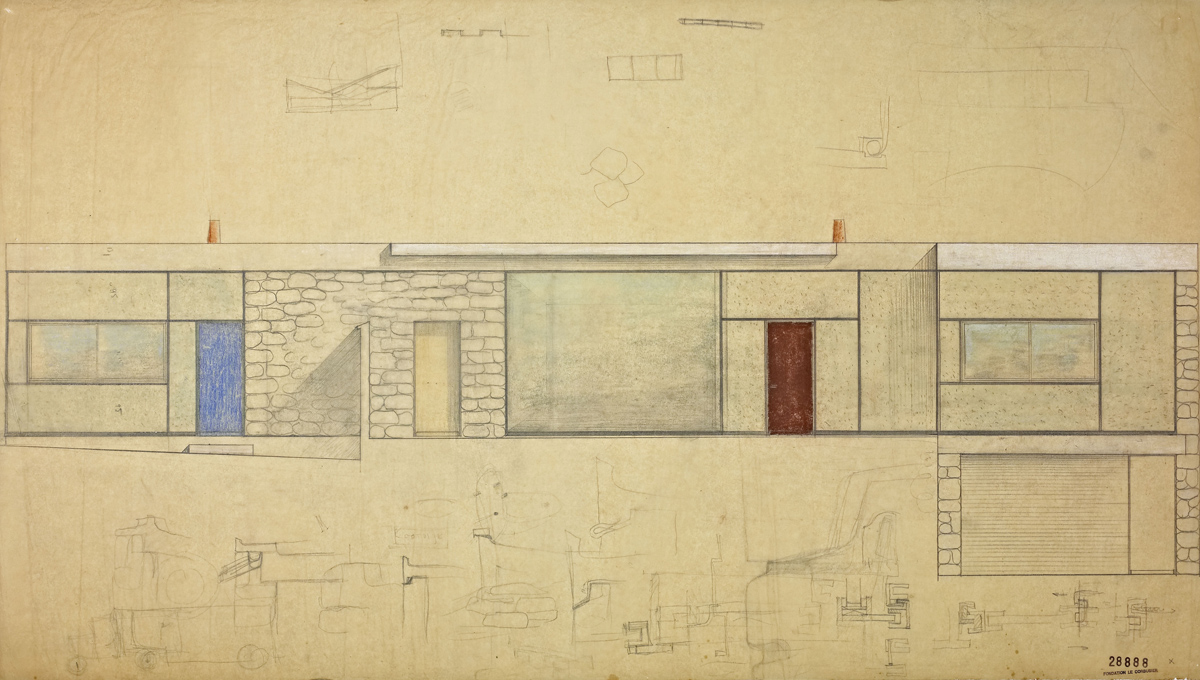
Subsequent History
Construction was completed in July 1931. Unfortunately, water infiltrations were soon noted. Several works campaigns took place between 1932 and 1936. These mainly involved waterproofing, exterior wall coatings and installation of rolling shutters.
Further work was necessary to restore the house in 1945, following World War II damage.
Madame de Mandrot lived there until her death in December 1948. Listed as a Historic Monument on December 29, 1987, the Villa de Mandrot, also called Villa l’Artaude, is still private property.
