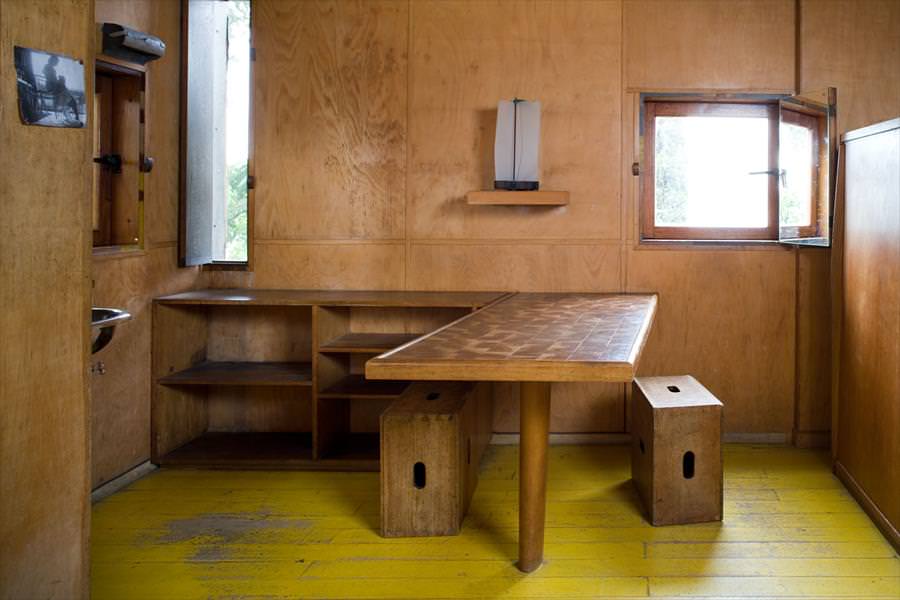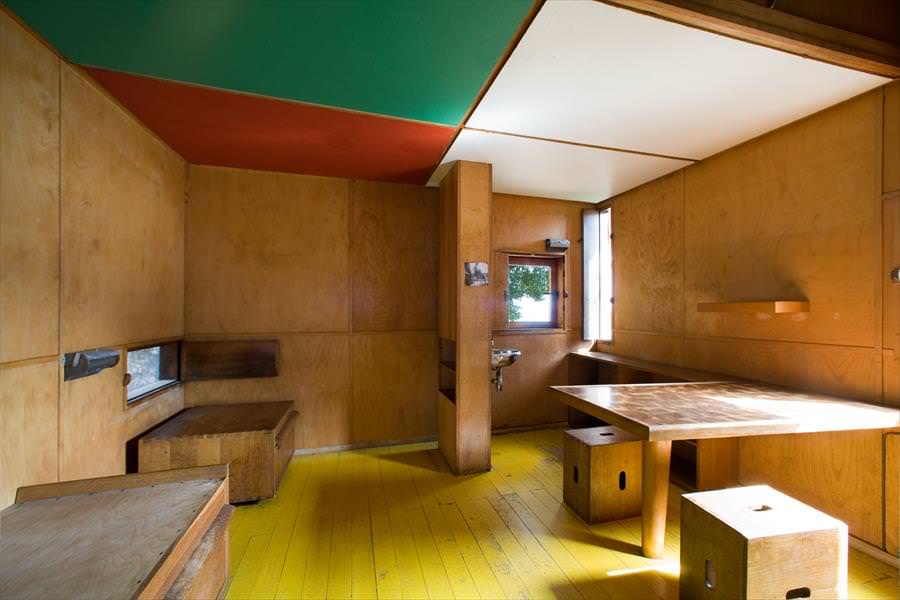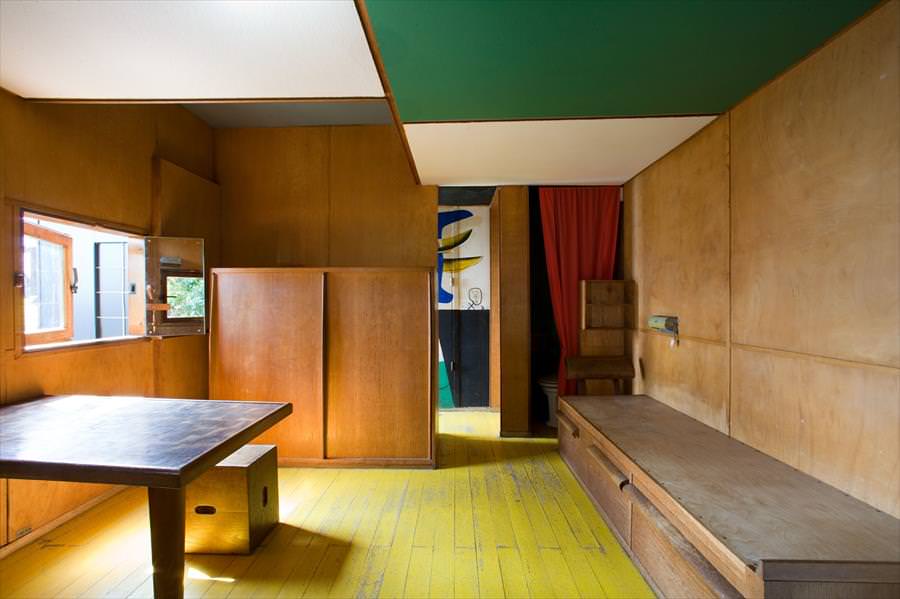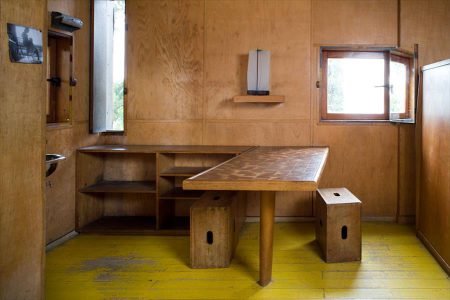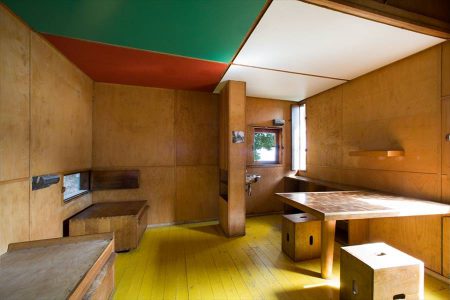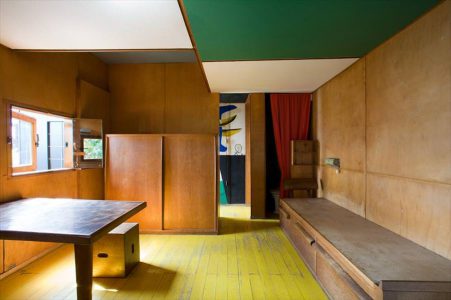Tabouret
Le Corbusier, 1952
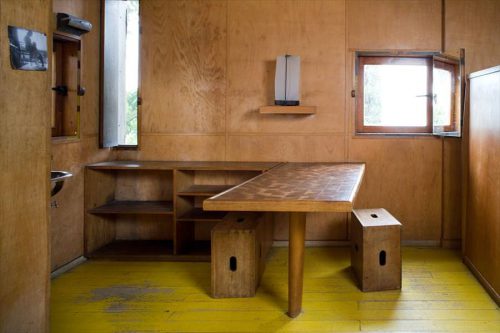
© FLC / ADAGP / Olivier Martin-Gambier 2006
For his cabanon in Roquebrune-Cap-Martin, Le Corbusier used a solid wood stool with a hole for a handle on each side. It can be used vertically or horizontally, depending on use. Its dovetail joint gives its edges an aesthetic dimension.
The cabanon represents the culmination of Le Corbusier’s research into the minimum cell. It also illustrates the application of his theoretical work on the Modulor. In his Œuvre Complète, Le Corbusier describes his Cabanon as « a room measuring 366 x 366 cm and 226 cm high (…). « Prefabricated in Ajaccio (Corsica) and dry-assembled, the exterior and roof are independent of the problem posed here. The commissioning of this construction has exceeded all expectations (…) ».
« My cabin is nice and my hut, planted last summer fifteen metres further on, is a perfect refuge: outside dimensions: two metres by four metres. A solution to the housing problem.
Le Corbusier specified the list of interior fittings for the Cabanon during a site visit in June 1952. The interior walls would be made of plywood panels, accentuating the difference with the exterior façade, which was made of pine logs. The floors, made of wooden planks, were painted yellow, and the ceilings, made of isorel panels, were painted white, green and ochre. The interior is simple and functional: two single beds, a wardrobe, a work table and a toilet. Only three windows and a built-in ventilation system, which was later used in Chandigarh.
